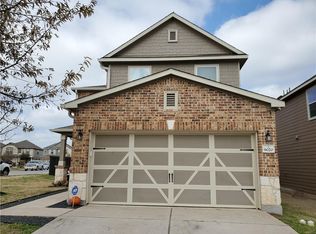Beautiful 4 bed, 2.5 bath home in Olympic Heights West! As you walked into the this stunning home you will be welcomed by soaring high ceilings which continue into the spacious living room. The bright cheerful kitchen offers granite counter tops, stainless steel appliances, including Refrigerator and a huge walk-in pantry. The Dedicated Study/Office and Primary suite are conveniently located on the main level! The Primary Suite features a large walk-in closet, added storage area, master bath with double vanity, garden tub, and separate shower. Upstairs you will find 3 additional spacious bedrooms, a Full Bath, a Bonus Space that can be used as a play, homework, workout area, etc... The Backyard is perfect for entertaining with a Covered extended stone patio & private backyard. Great South Austin location; that aligns to Baranoff, Bailey and Bowie schools. A short 5 min drive to HEB and Shopping. Very short drive to popular entertainment and dining on Manchaca Rd including Lustre Pearl South and South Austin Beer Garden. Olympic Heights neighborhood amenities include a community pool, playground/play area, and walking trails. Schedule a tour today!
House for rent
$2,650/mo
11411 Buster Crabbe Dr, Austin, TX 78748
4beds
2,239sqft
Price may not include required fees and charges.
Singlefamily
Available Fri Aug 1 2025
Cats, dogs OK
Central air, ceiling fan
In unit laundry
4 Attached garage spaces parking
-- Heating
What's special
Private backyardSoaring high ceilingsStainless steel appliancesGranite countertopsBright cheerful kitchenCovered extended stone patioLarge walk-in closet
- 36 days
- on Zillow |
- -- |
- -- |
Travel times
Start saving for your dream home
Consider a first time home buyer savings account designed to grow your down payment with up to a 6% match & 4.15% APY.
Facts & features
Interior
Bedrooms & bathrooms
- Bedrooms: 4
- Bathrooms: 3
- Full bathrooms: 2
- 1/2 bathrooms: 1
Cooling
- Central Air, Ceiling Fan
Appliances
- Included: Dishwasher, Disposal, Microwave, Range, Refrigerator
- Laundry: In Unit, Inside, Laundry Room, Main Level
Features
- Ceiling Fan(s), Double Vanity, Granite Counters, High Ceilings, Pantry, Primary Bedroom on Main, Walk In Closet, Walk-In Closet(s)
- Flooring: Carpet, Tile
Interior area
- Total interior livable area: 2,239 sqft
Property
Parking
- Total spaces: 4
- Parking features: Attached, Garage, Covered
- Has attached garage: Yes
- Details: Contact manager
Features
- Stories: 2
- Exterior features: Contact manager
Details
- Parcel number: 784727
Construction
Type & style
- Home type: SingleFamily
- Property subtype: SingleFamily
Materials
- Roof: Shake Shingle
Condition
- Year built: 2011
Community & HOA
Community
- Features: Clubhouse
Location
- Region: Austin
Financial & listing details
- Lease term: 12 Months
Price history
| Date | Event | Price |
|---|---|---|
| 5/17/2025 | Listed for rent | $2,650-1.8%$1/sqft |
Source: Unlock MLS #5316190 | ||
| 7/5/2024 | Listing removed | -- |
Source: Unlock MLS #3850055 | ||
| 6/6/2024 | Listed for rent | $2,699+1.9%$1/sqft |
Source: Unlock MLS #3850055 | ||
| 9/7/2023 | Listing removed | -- |
Source: Zillow Rentals | ||
| 9/2/2023 | Price change | $2,649-1.9%$1/sqft |
Source: Zillow Rentals | ||
![[object Object]](https://photos.zillowstatic.com/fp/a070a19b299b54b289c43c97975afc4d-p_i.jpg)
