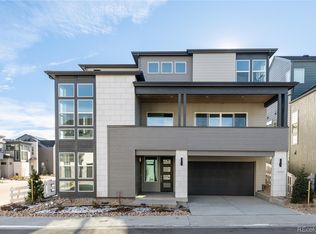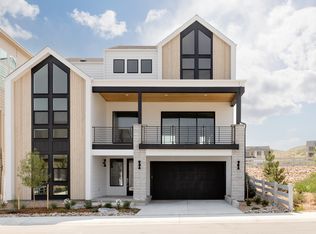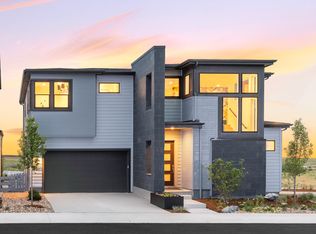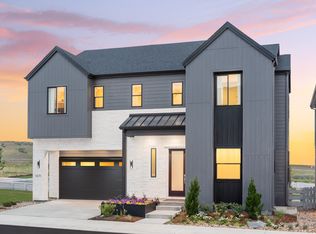
Sold for $1,346,223 on 10/01/25
$1,346,223
11411 Alla Breve Circle, Lone Tree, CO 80134
4beds
3,563sqft
Single Family Residence
Built in 2025
5,706 Square Feet Lot
$1,348,700 Zestimate®
$378/sqft
$-- Estimated rent
Home value
$1,348,700
$1.28M - $1.42M
Not available
Zestimate® history
Loading...
Owner options
Explore your selling options
What's special
Zillow last checked: 8 hours ago
Listing updated: October 01, 2025 at 07:41am
Listed by:
Jason Cummings 720-409-7330 Jason@JasonCummingsDenver.com,
Compass - Denver
Bought with:
Danielle Yaskoweak, 100036770
Madison & Company Properties
Source: REcolorado,MLS#: 8689085
Facts & features
Interior
Bedrooms & bathrooms
- Bedrooms: 4
- Bathrooms: 5
- Full bathrooms: 3
- 3/4 bathrooms: 1
- 1/2 bathrooms: 1
- Main level bathrooms: 3
- Main level bedrooms: 2
Bedroom
- Level: Upper
Bedroom
- Level: Main
Bedroom
- Level: Main
Bathroom
- Level: Main
Bathroom
- Level: Upper
Bathroom
- Level: Main
Bathroom
- Level: Main
Other
- Level: Upper
- Area: 246.03 Square Feet
- Dimensions: 17.7 x 13.9
Other
- Level: Upper
Dining room
- Level: Main
- Area: 174 Square Feet
- Dimensions: 15 x 11.6
Great room
- Level: Main
- Area: 320.64 Square Feet
- Dimensions: 16.7 x 19.2
Kitchen
- Level: Main
- Area: 221.95 Square Feet
- Dimensions: 19.3 x 11.5
Loft
- Level: Upper
- Area: 204.82 Square Feet
- Dimensions: 13.3 x 15.4
Heating
- Forced Air
Cooling
- Central Air
Appliances
- Included: Convection Oven, Cooktop, Dishwasher, Disposal, Freezer, Range Hood, Refrigerator, Self Cleaning Oven, Tankless Water Heater
Features
- Eat-in Kitchen, Five Piece Bath, Kitchen Island, Open Floorplan, Pantry, Primary Suite, Quartz Counters, Smart Thermostat, Walk-In Closet(s), Wet Bar, Wired for Data
- Flooring: Carpet, Tile, Wood
- Windows: Double Pane Windows
- Has basement: No
- Number of fireplaces: 1
- Fireplace features: Great Room
- Common walls with other units/homes: No Common Walls
Interior area
- Total structure area: 3,563
- Total interior livable area: 3,563 sqft
- Finished area above ground: 3,563
Property
Parking
- Total spaces: 3
- Parking features: Concrete, Dry Walled, Lighted, Oversized, Tandem
- Attached garage spaces: 3
Features
- Levels: Three Or More
- Patio & porch: Covered, Deck, Front Porch, Patio
- Exterior features: Balcony, Gas Valve, Private Yard, Rain Gutters
- Fencing: Partial
Lot
- Size: 5,706 sqft
- Features: Irrigated, Landscaped, Master Planned
- Residential vegetation: Grassed
Details
- Parcel number: 223123110006
- Special conditions: Standard
Construction
Type & style
- Home type: SingleFamily
- Architectural style: Contemporary
- Property subtype: Single Family Residence
Materials
- Other
- Foundation: Slab
- Roof: Composition
Condition
- New Construction
- New construction: Yes
- Year built: 2025
Details
- Builder model: Fusion Plan 3
- Builder name: Infinity Homes
- Warranty included: Yes
Utilities & green energy
- Electric: 220 Volts
- Sewer: Public Sewer
- Water: Public
- Utilities for property: Cable Available, Electricity Connected, Internet Access (Wired), Natural Gas Connected, Phone Available
Community & neighborhood
Security
- Security features: Carbon Monoxide Detector(s), Security System, Smoke Detector(s)
Location
- Region: Lone Tree
- Subdivision: Lyric At Ridgegate
HOA & financial
HOA
- Has HOA: Yes
- HOA fee: $240 monthly
- Amenities included: Clubhouse, Fitness Center, Park, Playground, Pool, Trail(s)
- Services included: Maintenance Grounds
- Association name: Lyric Owners Association, Inc.
- Association phone: 303-750-0994
Other
Other facts
- Listing terms: Cash,Conventional,Jumbo
- Ownership: Builder
- Road surface type: Paved
Price history
| Date | Event | Price |
|---|---|---|
| 10/1/2025 | Sold | $1,346,223$378/sqft |
Source: | ||
| 9/8/2025 | Listed for sale | $1,346,223$378/sqft |
Source: | ||
Public tax history
| Year | Property taxes | Tax assessment |
|---|---|---|
| 2025 | $4,999 +46% | $31,090 -0.7% |
| 2024 | $3,424 +32.7% | $31,300 +26.7% |
| 2023 | $2,580 | $24,710 +41% |
Find assessor info on the county website
Neighborhood: 80134
Nearby schools
GreatSchools rating
- 6/10Eagle Ridge Elementary SchoolGrades: PK-6Distance: 3.2 mi
- 5/10Cresthill Middle SchoolGrades: 7-8Distance: 4.5 mi
- 9/10Highlands Ranch High SchoolGrades: 9-12Distance: 4.5 mi
Schools provided by the listing agent
- Elementary: Eagle Ridge
- Middle: Cresthill
- High: Highlands Ranch
- District: Douglas RE-1
Source: REcolorado. This data may not be complete. We recommend contacting the local school district to confirm school assignments for this home.
Get a cash offer in 3 minutes
Find out how much your home could sell for in as little as 3 minutes with a no-obligation cash offer.
Estimated market value
$1,348,700
Get a cash offer in 3 minutes
Find out how much your home could sell for in as little as 3 minutes with a no-obligation cash offer.
Estimated market value
$1,348,700


