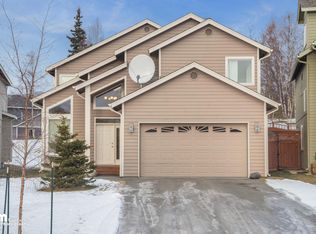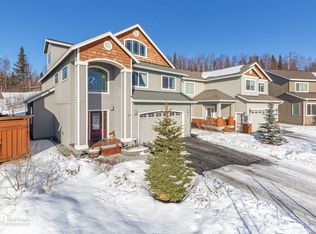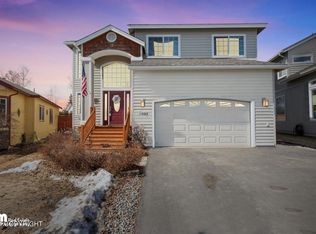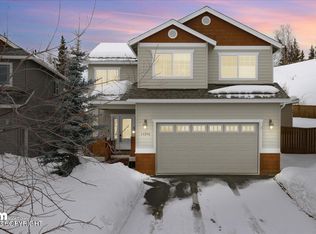Located in The Terraces' Development. Great room w/wall of built in's surround the fireplace. Granite counters, cherry cab, & stainless appliances in kitchen. Tri-level home w/5 bedrooms & laundry room on 2nd floor. Extensive landscaping includes custom awning supported by steel beams; private deck and patio; + thoughtfully designed pet accommodations all highlighted by beautiful gardens. Third
This property is off market, which means it's not currently listed for sale or rent on Zillow. This may be different from what's available on other websites or public sources.




