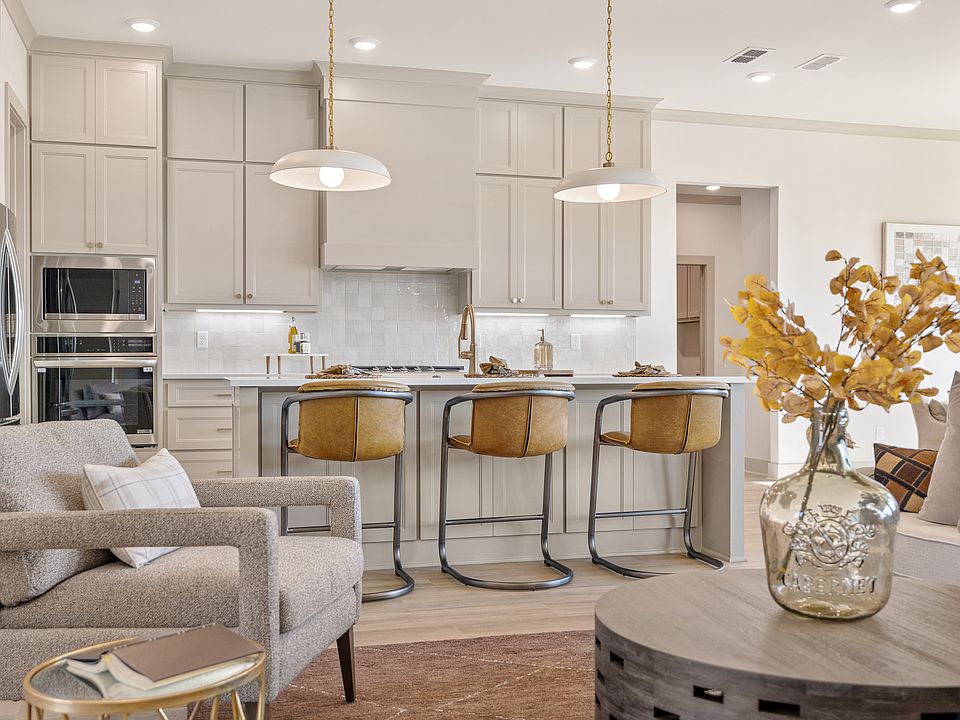MOVE IN READY! This custom floor plan by Hunt Custom Homes will be move in ready in July 2025! 4 Bedrooms, 3 full bathrooms, a designated study/play room/flex space, oversized covered patio. This is a Half acre homesite in a boutique custom home neighborhood just minutes from South Tyler restaurants, shopping and schools. This plan is light and bright with high ceilings and plenty of windows.
Pending
$599,900
11410 Tucker Cir, Flint, TX 75762
4beds
2,660sqft
Single Family Residence
Built in 2025
0.59 Acres Lot
$598,500 Zestimate®
$226/sqft
$35/mo HOA
What's special
High ceilingsOversized covered patioCustom floor planLight and brightPlenty of windows
- 194 days |
- 111 |
- 1 |
Zillow last checked: 7 hours ago
Listing updated: September 16, 2025 at 09:46am
Listed by:
Dianna Coughlan 903-714-7642,
RE/MAX Tyler
Source: GTARMLS,MLS#: 25004501
Travel times
Schedule tour
Facts & features
Interior
Bedrooms & bathrooms
- Bedrooms: 4
- Bathrooms: 4
- Full bathrooms: 3
- 1/2 bathrooms: 1
Rooms
- Room types: Office, 1 Living Area, None
Bedroom
- Features: Walk-In Closet(s)
- Level: Main
Bathroom
- Features: Shower and Tub, Separate Water Closet, Walk-In Closet(s), Bar, Linen Closet
Kitchen
- Features: Kitchen/Eating Combo, Breakfast Room
Office
- Area: 144
- Dimensions: 12 x 12
Heating
- Central/Gas
Cooling
- Central Electric, Central Gas
Appliances
- Included: Microwave, Gas Oven, Electric Oven, Gas Cooktop
Features
- Ceiling Fan(s)
- Has fireplace: Yes
- Fireplace features: Gas Log
Interior area
- Total structure area: 2,660
- Total interior livable area: 2,660 sqft
Property
Parking
- Total spaces: 2
- Parking features: Garage
- Garage spaces: 2
Features
- Levels: One
- Stories: 1
- Patio & porch: Patio Covered
- Exterior features: Sprinkler System, Gutter(s)
- Pool features: None
- Fencing: None
Lot
- Size: 0.59 Acres
Details
- Additional structures: None
- Parcel number: 168975000002044000
- Special conditions: Homeowner's Assn Dues
Construction
Type & style
- Home type: SingleFamily
- Architectural style: Traditional
- Property subtype: Single Family Residence
Materials
- Shingle, Brick and Stone
- Foundation: Slab
- Roof: Composition
Condition
- New Construction
- New construction: Yes
- Year built: 2025
Details
- Builder name: Hunt Custom Homes
Community & HOA
Community
- Security: Security Lights, Smoke Detector(s)
- Subdivision: Running Meadows West
HOA
- Has HOA: Yes
- HOA fee: $35 monthly
Location
- Region: Flint
Financial & listing details
- Price per square foot: $226/sqft
- Tax assessed value: $20,548
- Annual tax amount: $315
- Date on market: 3/26/2025
About the community
View community details
17044 Fm 2493, Flint, TX 75762
Source: Hunt Custom Homes