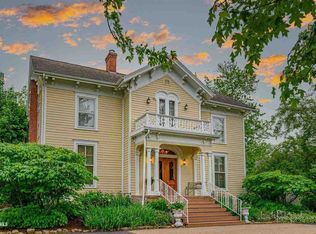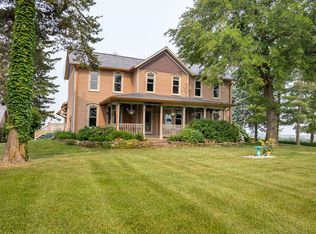Sold for $500,000
$500,000
11410 State Rte #20, Galena, IL 61036
9beds
4,750sqft
Single Family Residence
Built in 1836
4.76 Acres Lot
$532,900 Zestimate®
$105/sqft
$2,453 Estimated rent
Home value
$532,900
Estimated sales range
Not available
$2,453/mo
Zestimate® history
Loading...
Owner options
Explore your selling options
What's special
Bed & Breakfast for sale in Galena, IL. Located just outside the City Limits of Galena on nearly 5 acres of land sits this Historic 2 Story B&B, also known as the Belle Aire Mansion Guest House. The home offers 3 bedrooms on the main level that have been used as the Owners Quarters, along with a family room & office space. The guests can have access to the eat in kitchen, formal dining room, & a Living Room all on the main level. The upper level offers a Coffee & Tea bar for guests plus 5 Guest Suites all with private baths. Period décor is included in the sale with few personal Owner exclusions. A detached 1 room cottage w/ kitchenette & full bath that offers a covered porch for guests to enjoy with additional privacy. Current Owners have ran for over 35 years. Recent improvements include: Exterior lighting, signage, & landscaping. New roof on Cottage Summer '22. Main house has newer appliances within 1 year including kitchen, water softener & a power booster for the water pressure -offering the "best water pressure in Galena" the Owners would believe. New a/c unit in Garden Suite. Mansions boiler furnace serviced & rehabbed in 2022. Renovated garage 2023. New shower in Cottage 2024. Sellers willing to stay & train new Buyers if Buyers desire - Website, & future bookings to transfer with the Sale. Guest House is located less than 2 miles from Main St (Downtown) Galena. Buildings are located on 1 Parcel & price includes the sale of 2nd parcel of 1.02 acres on Technical Drive located behind the Mansion. See aerial on Docs. Call to schedule your showing today.
Zillow last checked: 8 hours ago
Listing updated: August 19, 2024 at 04:10pm
Listed by:
Angela Stodden 815-541-5482,
Keller Williams Realty Signature
Bought with:
Angela Stodden, 471003889
Keller Williams Realty Signature
Source: NorthWest Illinois Alliance of REALTORS®,MLS#: 202401240
Facts & features
Interior
Bedrooms & bathrooms
- Bedrooms: 9
- Bathrooms: 8
- Full bathrooms: 7
- 1/2 bathrooms: 1
- Main level bathrooms: 3
- Main level bedrooms: 3
Primary bedroom
- Level: Main
- Area: 416
- Dimensions: 26 x 16
Bedroom 2
- Level: Main
- Area: 144
- Dimensions: 12 x 12
Bedroom 3
- Level: Main
- Area: 180.2
- Dimensions: 17 x 10.6
Bedroom 4
- Level: Upper
- Area: 392
- Dimensions: 28 x 14
Dining room
- Level: Main
- Area: 280.5
- Dimensions: 17 x 16.5
Family room
- Level: Main
- Area: 256
- Dimensions: 16 x 16
Living room
- Level: Main
- Area: 306
- Dimensions: 18 x 17
Heating
- Hot Water/Steam, Natural Gas
Cooling
- Central Air, Window Unit(s)
Appliances
- Included: Dishwasher, Dryer, Refrigerator, Stove/Cooktop, Washer, Water Softener, Natural Gas Water Heater
- Laundry: In Basement
Features
- Book Cases Built In
- Windows: Window Treatments
- Basement: Full,Sump Pump
- Number of fireplaces: 6
- Fireplace features: Gas
Interior area
- Total structure area: 4,750
- Total interior livable area: 4,750 sqft
- Finished area above ground: 4,750
- Finished area below ground: 0
Property
Parking
- Total spaces: 2
- Parking features: Detached
- Garage spaces: 2
Features
- Patio & porch: Patio-Brick Paver, Covered
- Has spa: Yes
- Spa features: Bath
- Has view: Yes
- View description: Country, Panorama
Lot
- Size: 4.76 Acres
Details
- Additional structures: Guest House
- Additional parcels included: 431300007848
- Parcel number: 431300007500
Construction
Type & style
- Home type: SingleFamily
- Architectural style: Bed & Breakfest
- Property subtype: Single Family Residence
Materials
- Vinyl
- Roof: Shingle,Rubber
Condition
- Year built: 1836
Utilities & green energy
- Electric: Circuit Breakers
- Sewer: City/Community
- Water: Well
Community & neighborhood
Location
- Region: Galena
- Subdivision: IL
Other
Other facts
- Price range: $500K - $500K
- Ownership: Fee Simple
- Road surface type: Hard Surface Road
Price history
| Date | Event | Price |
|---|---|---|
| 8/19/2024 | Sold | $500,000-25.9%$105/sqft |
Source: | ||
| 5/3/2024 | Pending sale | $675,000$142/sqft |
Source: | ||
| 3/22/2023 | Listed for sale | $675,000$142/sqft |
Source: | ||
Public tax history
Tax history is unavailable.
Neighborhood: 61036
Nearby schools
GreatSchools rating
- NAGalena Middle SchoolGrades: 5-8Distance: 1 mi
- 7/10Galena High SchoolGrades: 9-12Distance: 1.1 mi
- 8/10Galena Primary SchoolGrades: PK-4Distance: 1.2 mi
Schools provided by the listing agent
- Elementary: Galena
- Middle: Galena
- High: Galena
- District: Galena
Source: NorthWest Illinois Alliance of REALTORS®. This data may not be complete. We recommend contacting the local school district to confirm school assignments for this home.

Get pre-qualified for a loan
At Zillow Home Loans, we can pre-qualify you in as little as 5 minutes with no impact to your credit score.An equal housing lender. NMLS #10287.

