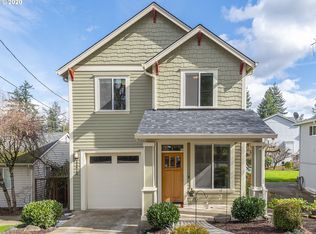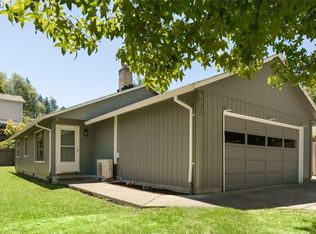The pictures tell it all on this beautifully designed and executed home with commercial quality kitchen, hardwoods thru-out and a spectacular backyard. There is a large patio, gazebo raised beds and it is fully fenced. Great location, great value.
This property is off market, which means it's not currently listed for sale or rent on Zillow. This may be different from what's available on other websites or public sources.

