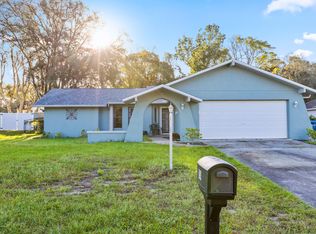Beautiful, move-in ready home in quiet Spring Hill neighborhood. Featuring an open floorplan, this home has recently been updated with new vinyl laminate flooring in all living areas, new kitchen countertops, quiet Bosch dishwasher, various fans and light fixtures throughout the house, and interior paint. Plenty of natural light floods the spacious layout of this home. Sliders lead to a huge covered lanai with no-slip tile flooring and screened-in outdoor living space that was rescreened just year including UV protection - a great space for entertaining or enjoying the view of the park-like backyard! Split bedroom plan - master suite has a large master bath with double vanities and separate garden tub and shower. Well maintained throughout, roof replaced in 2016, garage door opener 2017, septic cleaned 12/2016. Oversized lot with RV parking and electrical hookup. No HOA or CDD fees. Convenient to shopping, dining, and all area amenities. Easy commute to Tampa via Suncoast Parkway.
This property is off market, which means it's not currently listed for sale or rent on Zillow. This may be different from what's available on other websites or public sources.
