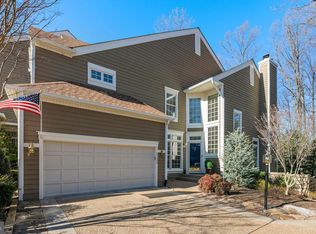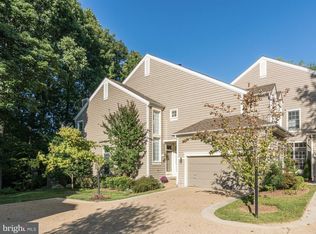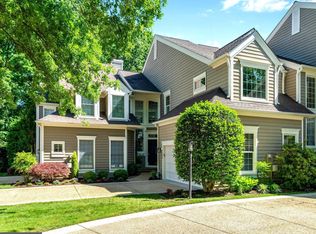Sold for $950,000 on 03/10/25
$950,000
11410 Hollow Timber Way, Reston, VA 20194
3beds
2,990sqft
Townhouse
Built in 1991
3,394 Square Feet Lot
$939,200 Zestimate®
$318/sqft
$3,864 Estimated rent
Home value
$939,200
$883,000 - $1.00M
$3,864/mo
Zestimate® history
Loading...
Owner options
Explore your selling options
What's special
Welcome to 11410 Hollow Timber Way, a 3-bedroom, 3.5-bath townhome with a two-car garage located in Timberview—one of Reston’s most sought-after clusters. Nestled on a quiet cul-de-sac and backing to trees, this home offers nearly 3,000 square feet of living space with bright interiors, hardwood floors, and stylish finishes. The main level features hardwood flooring throughout, a two-story foyer, updated stair railings with metal balusters, a formal dining room, a spacious living room, an updated kitchen, and a powder room. The remodeled kitchen includes high-end stainless steel appliances and quartz countertops. The living room boasts soaring ceilings, expansive windows, and a Net Zero Kalfire E fireplace, opening to a large deck overlooking a serene wooded backdrop. Upstairs, both bedrooms offer ensuite baths, including a primary suite situated at the rear for added privacy. The updated primary bath enhances the retreat-like setting. A loft area provides a perfect home office or reading nook, and the conveniently located laundry room completes this level. The lower level includes a family room with a wood-burning fireplace, a third bedroom, and a recently remodeled full bath. A private patio extends the living space outdoors. This home’s Z-lot line design maximizes privacy. The outdoor space is beautifully landscaped with native plants to support pollinators and birds, carefully curated by the current owner, a Master Gardener. Additional features include an oversized garage with Sparticote concrete flooring and a long driveway that accommodates four or more cars. This meticulously maintained home also includes an extensive list of updates, available in the document section. Enjoy easy access to Reston Town Center, the Silver Line Metro, Lake Anne, and Reston Association amenities, including nature trails, tennis/pickleball courts, pools, and more. Convenient commuter routes to Rt 7, 267, Tysons, and Dulles International Airport make this an ideal location.
Zillow last checked: 8 hours ago
Listing updated: March 11, 2025 at 06:56am
Listed by:
Stacie Hennig-Davis 703-400-8402,
Compass
Bought with:
David Zimmerman, 0225203757
EXP Realty, LLC
Source: Bright MLS,MLS#: VAFX2220678
Facts & features
Interior
Bedrooms & bathrooms
- Bedrooms: 3
- Bathrooms: 4
- Full bathrooms: 3
- 1/2 bathrooms: 1
- Main level bathrooms: 1
Basement
- Area: 928
Heating
- Forced Air, Natural Gas
Cooling
- Central Air, Electric
Appliances
- Included: Dishwasher, Disposal, Dryer, Exhaust Fan, Ice Maker, Humidifier, Microwave, Self Cleaning Oven, Oven/Range - Electric, Refrigerator, Washer, Water Heater, Gas Water Heater
- Laundry: Upper Level, Laundry Room
Features
- Breakfast Area, Kitchen - Table Space, Dining Area, Eat-in Kitchen, Primary Bath(s), Upgraded Countertops, Recessed Lighting, Open Floorplan, Ceiling Fan(s), Pantry, Soaking Tub, Bathroom - Stall Shower, Bathroom - Tub Shower, Walk-In Closet(s), 9'+ Ceilings, Cathedral Ceiling(s), Dry Wall, Vaulted Ceiling(s)
- Flooring: Hardwood, Carpet, Ceramic Tile, Wood
- Doors: French Doors, Six Panel, Sliding Glass
- Windows: Double Pane Windows, Insulated Windows, Low Emissivity Windows, Screens, Bay/Bow, Skylight(s), Sliding, Transom, Casement, Window Treatments
- Basement: Walk-Out Access,Full,Windows
- Number of fireplaces: 2
- Fireplace features: Gas/Propane, Mantel(s), Wood Burning, Screen, Glass Doors
Interior area
- Total structure area: 2,990
- Total interior livable area: 2,990 sqft
- Finished area above ground: 2,062
- Finished area below ground: 928
Property
Parking
- Total spaces: 6
- Parking features: Garage Door Opener, Garage Faces Front, Concrete, Attached, Driveway
- Attached garage spaces: 2
- Uncovered spaces: 4
- Details: Garage Sqft: 378
Accessibility
- Accessibility features: None
Features
- Levels: Three
- Stories: 3
- Patio & porch: Deck, Patio
- Exterior features: Rain Gutters, Sidewalks
- Pool features: Community
- Has view: Yes
- View description: Trees/Woods
Lot
- Size: 3,394 sqft
- Features: Backs to Trees, Private, Landscaped, Cul-De-Sac
Details
- Additional structures: Above Grade, Below Grade
- Parcel number: 0114 19010020
- Zoning: 372
- Special conditions: Standard
Construction
Type & style
- Home type: Townhouse
- Architectural style: Other
- Property subtype: Townhouse
Materials
- Cedar
- Foundation: Concrete Perimeter
- Roof: Shingle
Condition
- Excellent
- New construction: No
- Year built: 1991
Details
- Builder model: LAUREL
- Builder name: MILLER & SMITH
Utilities & green energy
- Sewer: Public Sewer
- Water: Public
- Utilities for property: Underground Utilities, Fiber Optic
Community & neighborhood
Security
- Security features: Security System, Smoke Detector(s)
Community
- Community features: Pool
Location
- Region: Reston
- Subdivision: Reston
HOA & financial
HOA
- Has HOA: Yes
- HOA fee: $210 annually
- Amenities included: Basketball Court, Baseball Field, Bike Trail, Common Grounds, Community Center, Jogging Path, Lake, Pool, Recreation Facilities, Soccer Field, Tennis Court(s), Tot Lots/Playground, Volleyball Courts
- Services included: Common Area Maintenance, Maintenance Grounds, Reserve Funds, Snow Removal, Trash, Management
- Association name: RESTON ASSOCIATION & TIMBERVIEW CLUSTER
Other
Other facts
- Listing agreement: Exclusive Right To Sell
- Listing terms: Cash,Conventional,FHA,VA Loan
- Ownership: Fee Simple
- Road surface type: Black Top
Price history
| Date | Event | Price |
|---|---|---|
| 3/10/2025 | Sold | $950,000+12.2%$318/sqft |
Source: | ||
| 10/31/2022 | Sold | $847,000+1.4%$283/sqft |
Source: | ||
| 10/19/2022 | Pending sale | $835,000$279/sqft |
Source: | ||
| 9/23/2022 | Contingent | $835,000$279/sqft |
Source: | ||
| 9/21/2022 | Listed for sale | $835,000$279/sqft |
Source: | ||
Public tax history
| Year | Property taxes | Tax assessment |
|---|---|---|
| 2025 | $10,602 +9.4% | $881,260 +9.6% |
| 2024 | $9,693 +1% | $804,080 -1.5% |
| 2023 | $9,593 +4.4% | $816,060 +5.8% |
Find assessor info on the county website
Neighborhood: Wiehle Ave - Reston Pky
Nearby schools
GreatSchools rating
- 6/10Aldrin Elementary SchoolGrades: PK-6Distance: 0.2 mi
- 5/10Herndon Middle SchoolGrades: 7-8Distance: 2.8 mi
- 3/10Herndon High SchoolGrades: 9-12Distance: 1.8 mi
Schools provided by the listing agent
- Elementary: Aldrin
- Middle: Herndon
- High: Herndon
- District: Fairfax County Public Schools
Source: Bright MLS. This data may not be complete. We recommend contacting the local school district to confirm school assignments for this home.
Get a cash offer in 3 minutes
Find out how much your home could sell for in as little as 3 minutes with a no-obligation cash offer.
Estimated market value
$939,200
Get a cash offer in 3 minutes
Find out how much your home could sell for in as little as 3 minutes with a no-obligation cash offer.
Estimated market value
$939,200


