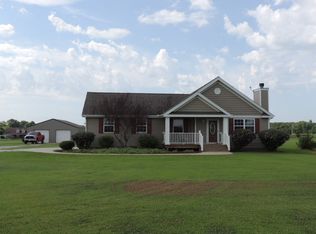Adorable move in ready Colonial cottage style home with wonderful kitchen with granite, center island, tons of storage, Jack and Jill bed and bathroom. Master offers large spacious bathroom with his and hers walk-in closets, bonus room with additional living space and bedroom attic is floored for storage. 5 Acres close to town, fenced & ready for your own mini farm!
This property is off market, which means it's not currently listed for sale or rent on Zillow. This may be different from what's available on other websites or public sources.

