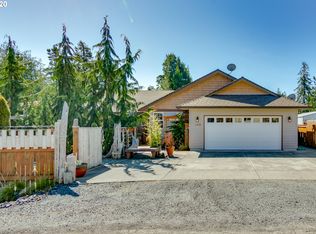Sweet single level Bayside Gardens home located just minutes from the beach and blocks to Nehalem Bay. Lovely wood and slate flooring throughout, open beam tongue and groove ceiling and generous master bedroom. Home also features a charming porch entry, attached 2 car garage and fenced side yard area all situated on an oversized lot. Various upgrades since 2006. Don't let this great home get away!
This property is off market, which means it's not currently listed for sale or rent on Zillow. This may be different from what's available on other websites or public sources.

