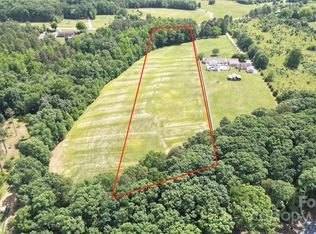Absolutely stunning property available near High Rock Lake. Large ranch style home with lots of room, updated kitchen, living room & family room (fireplaces), & large private master suite. Beautiful prefinished hardwood floors. Covered wrap around porch, in-ground pool. Double garage with heated/cooled shop (currently used as beauty salon). Another double garage with 200 AMP wiring, heat/air, full standing compressor. Detached building with propane heat & window A/C. Pole barn. 20 Seer Trane HVAC. Pool has new chlorinator, sand filter was just serviced, concrete table/benches convey. Alarm system. Just lots of possibilities with this property. New roof just installed.
This property is off market, which means it's not currently listed for sale or rent on Zillow. This may be different from what's available on other websites or public sources.
