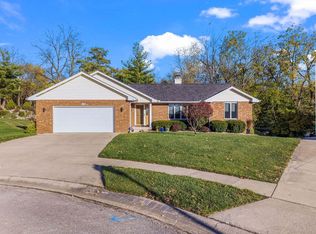Sold for $449,900 on 06/17/24
$449,900
1141 Woodridge Ct, Decatur, IL 62526
4beds
5,159sqft
Single Family Residence
Built in 1993
0.54 Acres Lot
$466,100 Zestimate®
$87/sqft
$2,980 Estimated rent
Home value
$466,100
$433,000 - $499,000
$2,980/mo
Zestimate® history
Loading...
Owner options
Explore your selling options
What's special
Welcome Home! This beautiful 4 bed 3.5 bath Woodridge 2 story has way more to offer than just the 5000+sqft living space, picturesque woodland views and finished lower level and walk-out/daylight basement. With curb appeal for days, dramatic curved staircase entryway, and updates throughout, you're sure to fall in love at every turn! The entire house (B-2nd floor) is heated w/ in-floor radiant heat (high efficiency boiler) and cooled with a high velocity AC system (zoned, whole house fan). Rest w/ peace of mind, knowing the property is kept safe and secure w/ dedicated security system, closed circuit TV, w/ 6 exterior 4kHD cameras (w/ night vision), all backed up w/ whole house generator. Enjoy all the creature comforts, down to the true 'instant' hot water (tankless H2O heater w/ recirc. pump) at every faucet (whole house water filter & RO* system for drinking water)! Entertain in multiple spaces w/ separate 5.1 sound systems in the Livingroom and basement den! Basement is also accessible from the inside w/ custom chairlift.
Zillow last checked: 8 hours ago
Listing updated: June 18, 2024 at 02:18pm
Listed by:
Louis Kappler 217-855-1196,
Brinkoetter REALTORS®
Bought with:
Rebecca VanMeter, 475194417
eXp Realty
Source: CIBR,MLS#: 6240893 Originating MLS: Central Illinois Board Of REALTORS
Originating MLS: Central Illinois Board Of REALTORS
Facts & features
Interior
Bedrooms & bathrooms
- Bedrooms: 4
- Bathrooms: 4
- Full bathrooms: 3
- 1/2 bathrooms: 1
Primary bedroom
- Level: Upper
Bedroom
- Level: Upper
Bedroom
- Level: Upper
Primary bathroom
- Level: Upper
Den
- Level: Main
Dining room
- Level: Main
Exercise room
- Level: Basement
Family room
- Level: Main
Other
- Level: Upper
Other
- Level: Basement
Half bath
- Level: Main
Kitchen
- Level: Main
Living room
- Level: Main
Other
- Level: Main
Other
- Level: Main
Other
- Level: Upper
Recreation
- Level: Basement
Utility room
- Level: Main
Heating
- Radiant
Cooling
- Central Air, 2 Units
Appliances
- Included: Built-In, Dishwasher, Microwave, Oven, Range, Refrigerator, Tankless Water Heater
- Laundry: Main Level
Features
- Bath in Primary Bedroom
- Basement: Daylight,Finished,Unfinished,Walk-Out Access,Full
- Number of fireplaces: 1
Interior area
- Total structure area: 5,159
- Total interior livable area: 5,159 sqft
- Finished area above ground: 3,565
- Finished area below ground: 1,594
Property
Parking
- Total spaces: 2.5
- Parking features: Attached, Garage
- Attached garage spaces: 2.5
Features
- Levels: Two
- Stories: 2
Lot
- Size: 0.54 Acres
Details
- Parcel number: 070733277012
- Zoning: RES
- Special conditions: None
Construction
Type & style
- Home type: SingleFamily
- Architectural style: Other
- Property subtype: Single Family Residence
Materials
- Brick, Vinyl Siding
- Foundation: Basement
- Roof: Asphalt,Shingle
Condition
- Year built: 1993
Utilities & green energy
- Sewer: Public Sewer
- Water: Public
Community & neighborhood
Location
- Region: Decatur
- Subdivision: Woodridge 2 2nd Add
Other
Other facts
- Road surface type: Concrete
Price history
| Date | Event | Price |
|---|---|---|
| 6/17/2024 | Sold | $449,900-3.2%$87/sqft |
Source: | ||
| 5/23/2024 | Pending sale | $464,900$90/sqft |
Source: | ||
| 5/3/2024 | Contingent | $464,900$90/sqft |
Source: | ||
| 4/4/2024 | Listed for sale | $464,900+55%$90/sqft |
Source: | ||
| 3/8/2005 | Sold | $300,000$58/sqft |
Source: Public Record Report a problem | ||
Public tax history
| Year | Property taxes | Tax assessment |
|---|---|---|
| 2024 | $13,510 +7.4% | $146,566 +8.8% |
| 2023 | $12,578 +5.6% | $134,736 +7.8% |
| 2022 | $11,914 +4% | $124,964 +6.9% |
Find assessor info on the county website
Neighborhood: 62526
Nearby schools
GreatSchools rating
- 9/10Warrensburg-Latham Elementary SchoolGrades: PK-5Distance: 5.8 mi
- 9/10Warrensburg-Latham Middle SchoolGrades: 6-8Distance: 5.9 mi
- 5/10Warrensburg-Latham High SchoolGrades: 9-12Distance: 5.9 mi
Schools provided by the listing agent
- District: Warrensburg Latham Dist 11
Source: CIBR. This data may not be complete. We recommend contacting the local school district to confirm school assignments for this home.

Get pre-qualified for a loan
At Zillow Home Loans, we can pre-qualify you in as little as 5 minutes with no impact to your credit score.An equal housing lender. NMLS #10287.
