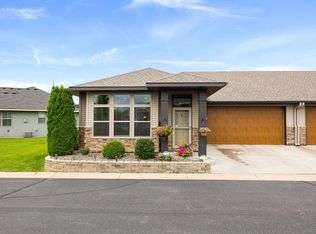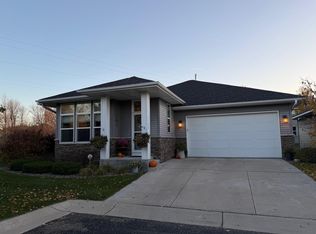Closed
$355,000
1141 Willowbrook Cir, Delano, MN 55328
3beds
1,830sqft
Townhouse Side x Side
Built in 2014
3,920.4 Square Feet Lot
$377,600 Zestimate®
$194/sqft
$2,224 Estimated rent
Home value
$377,600
$359,000 - $396,000
$2,224/mo
Zestimate® history
Loading...
Owner options
Explore your selling options
What's special
Get ready to call this beautiful townhome “home!” This tastefully updated home boasts 3 bedrooms including the owners suite with private bath and walk in closet (which is a personal shelter). Amazing open concept floor plan with 10’ ceilings, and oversized windows letting in tons of natural light. Enjoy a hot cup of coffee in the sunroom or entertain your guests at the generous island in the luxury kitchen. Granite countertops, gas range, stainless steel appliances and soft close cabinets - this kitchen is hard to beat. The amount of storage is incredible with the huge space in garage. Enjoy the private lot with greenspace on a deadend street while the association takes care of lawn care and snow removal, so you can spend more time enjoying friends, family, and traveling. This home is truly beautiful, well maintained, and ready for your family.
Zillow last checked: 8 hours ago
Listing updated: May 06, 2025 at 05:20pm
Listed by:
The Schaust Team 612-799-7889,
Coldwell Banker Realty
Bought with:
Knutson/McAlpin Team
Edina Realty, Inc.
Bonnie M Knutson
Source: NorthstarMLS as distributed by MLS GRID,MLS#: 6259831
Facts & features
Interior
Bedrooms & bathrooms
- Bedrooms: 3
- Bathrooms: 2
- Full bathrooms: 1
- 3/4 bathrooms: 1
Bedroom 1
- Level: Main
- Area: 238 Square Feet
- Dimensions: 17x14
Bedroom 2
- Level: Main
- Area: 110 Square Feet
- Dimensions: 11x10
Bedroom 3
- Level: Main
- Area: 120 Square Feet
- Dimensions: 12x10
Dining room
- Level: Main
- Area: 160 Square Feet
- Dimensions: 16x10
Foyer
- Level: Main
Kitchen
- Level: Main
- Area: 152 Square Feet
- Dimensions: 19x8
Living room
- Level: Main
- Area: 198 Square Feet
- Dimensions: 18x11
Sun room
- Level: Main
- Area: 100 Square Feet
- Dimensions: 10x10
Heating
- Forced Air
Cooling
- Central Air
Appliances
- Included: Dishwasher, Disposal, Dryer, Exhaust Fan, Microwave, Range, Refrigerator, Washer
Features
- Basement: None
- Has fireplace: No
Interior area
- Total structure area: 1,830
- Total interior livable area: 1,830 sqft
- Finished area above ground: 1,830
- Finished area below ground: 0
Property
Parking
- Total spaces: 2
- Parking features: Attached, Asphalt, Insulated Garage
- Attached garage spaces: 2
- Details: Garage Dimensions (466)
Accessibility
- Accessibility features: Grab Bars In Bathroom, No Stairs External, No Stairs Internal
Features
- Levels: One
- Stories: 1
- Pool features: None
- Fencing: None
Lot
- Size: 3,920 sqft
- Dimensions: 51 x 73 x 53 x 71
- Features: Many Trees
Details
- Foundation area: 1830
- Parcel number: 107113001140
- Lease amount: $0
- Zoning description: Residential-Single Family
Construction
Type & style
- Home type: Townhouse
- Property subtype: Townhouse Side x Side
- Attached to another structure: Yes
Materials
- Brick/Stone, Vinyl Siding
- Roof: Age 8 Years or Less,Asphalt
Condition
- Age of Property: 11
- New construction: No
- Year built: 2014
Utilities & green energy
- Gas: Natural Gas
- Sewer: City Sewer/Connected
- Water: City Water/Connected
Community & neighborhood
Location
- Region: Delano
- Subdivision: Wright Neighborhood 1st Add
HOA & financial
HOA
- Has HOA: Yes
- HOA fee: $255 monthly
- Services included: Hazard Insurance, Lawn Care, Maintenance Grounds, Snow Removal
- Association name: Associamn
- Association phone: 763-225-6400
Other
Other facts
- Road surface type: Paved
Price history
| Date | Event | Price |
|---|---|---|
| 4/4/2024 | Listing removed | $369,000+3.9%$202/sqft |
Source: NorthstarMLS as distributed by MLS GRID #6259831 | ||
| 3/29/2023 | Sold | $355,000-3.8%$194/sqft |
Source: | ||
| 2/23/2023 | Pending sale | $369,000$202/sqft |
Source: | ||
| 12/7/2022 | Price change | $369,000-5.4%$202/sqft |
Source: | ||
| 10/28/2022 | Price change | $389,900-2.5%$213/sqft |
Source: | ||
Public tax history
| Year | Property taxes | Tax assessment |
|---|---|---|
| 2025 | $4,026 -1.2% | $356,000 +2.9% |
| 2024 | $4,076 -8.1% | $346,000 -2.8% |
| 2023 | $4,436 -10.8% | $356,000 +0.4% |
Find assessor info on the county website
Neighborhood: 55328
Nearby schools
GreatSchools rating
- 9/10Delano Middle SchoolGrades: 4-6Distance: 0.7 mi
- 10/10Delano Senior High SchoolGrades: 7-12Distance: 0.4 mi
- 9/10Delano Elementary SchoolGrades: PK-3Distance: 0.7 mi
Get a cash offer in 3 minutes
Find out how much your home could sell for in as little as 3 minutes with a no-obligation cash offer.
Estimated market value
$377,600
Get a cash offer in 3 minutes
Find out how much your home could sell for in as little as 3 minutes with a no-obligation cash offer.
Estimated market value
$377,600

