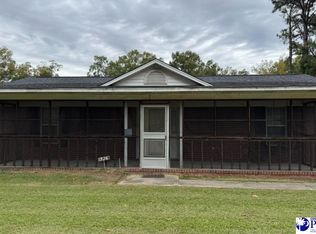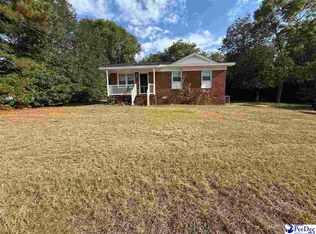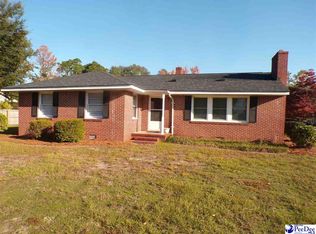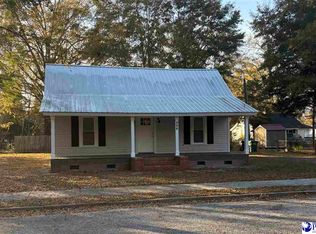If in the need of a large metal building which is about 1400 SF and a house to go with it, we have it here! Needs some TLC but it could be something nice for that person that needs the back building. Seller is selling "as is" so please check it to see if this something you can work with! There is some plumbing and electrical in the back building but present owner unsure if any of this additional utility is in working order. No electricity so unsure if heating and cooling units are in working condition. Please do due diligence if interested. Could be a great place with a little work!!! New deck on back of house too!!
Foreclosure
$129,500
1141 Whippoorwill Rd, Hartsville, SC 29550
2beds
1,400sqft
Single Family Residence
Built in 1959
0.7 Acres Lot
$-- Zestimate®
$93/sqft
$-- HOA
What's special
Large metal building
- 110 days |
- 692 |
- 34 |
Likely to sell faster than
Zillow last checked: 8 hours ago
Listing updated: December 12, 2025 at 11:40am
Listed by:
Deborah H Griggs 843-616-2687,
Better Homes And Gardens Real Estate-segars Realty
Source: Pee Dee Realtor Association,MLS#: 20254103
Tour with a local agent
Facts & features
Interior
Bedrooms & bathrooms
- Bedrooms: 2
- Bathrooms: 2
- Full bathrooms: 2
Heating
- Heat Pump
Cooling
- Central Air, Heat Pump
Appliances
- Included: Range
- Laundry: Wash/Dry Cnctn.
Features
- Flooring: Carpet, Vinyl, Laminate
- Has fireplace: No
- Fireplace features: None
Interior area
- Total structure area: 1,400
- Total interior livable area: 1,400 sqft
Video & virtual tour
Property
Parking
- Parking features: None
Features
- Levels: One
- Stories: 1
- Patio & porch: Deck
- Exterior features: Storage
Lot
- Size: 0.7 Acres
Details
- Additional structures: Workshop
- Parcel number: 0340001077& 207
- Special conditions: Real Estate Owned
Construction
Type & style
- Home type: SingleFamily
- Architectural style: Ranch
- Property subtype: Single Family Residence
Materials
- Vinyl Siding
- Foundation: Slab/Crawl Space
- Roof: Shingle
Condition
- Year built: 1959
Utilities & green energy
- Sewer: Septic Tank
- Water: Public
Community & HOA
Community
- Subdivision: County
Location
- Region: Hartsville
Financial & listing details
- Price per square foot: $93/sqft
- Tax assessed value: $77,500
- Annual tax amount: $1,635
- Date on market: 10/29/2025
Foreclosure details
Estimated market value
Not available
Estimated sales range
Not available
$1,394/mo
Price history
Price history
| Date | Event | Price |
|---|---|---|
| 7/7/2025 | Listing removed | $159,900$114/sqft |
Source: | ||
| 2/8/2025 | Price change | $159,900-3.1%$114/sqft |
Source: | ||
| 1/16/2025 | Price change | $165,000-2.4%$118/sqft |
Source: | ||
| 9/17/2024 | Price change | $169,000-5.6%$121/sqft |
Source: | ||
| 8/11/2024 | Price change | $179,000-3.8%$128/sqft |
Source: | ||
Public tax history
Public tax history
| Year | Property taxes | Tax assessment |
|---|---|---|
| 2024 | $1,584 +14.6% | $4,520 +14.1% |
| 2023 | $1,383 +4.6% | $3,960 |
| 2022 | $1,322 +5.2% | $3,960 |
Find assessor info on the county website
BuyAbility℠ payment
Estimated monthly payment
Boost your down payment with 6% savings match
Earn up to a 6% match & get a competitive APY with a *. Zillow has partnered with to help get you home faster.
Learn more*Terms apply. Match provided by Foyer. Account offered by Pacific West Bank, Member FDIC.Climate risks
Neighborhood: 29550
Nearby schools
GreatSchools rating
- 5/10North Hartsville Elementary SchoolGrades: 1-5Distance: 3.1 mi
- 2/10Hartsville Middle SchoolGrades: 6-8Distance: 3.7 mi
- 3/10Hartsville High SchoolGrades: 9-12Distance: 3.1 mi
Schools provided by the listing agent
- Elementary: N. Hartsville
- Middle: Hartsville
- High: Hartsville
Source: Pee Dee Realtor Association. This data may not be complete. We recommend contacting the local school district to confirm school assignments for this home.
- Loading
- Loading




