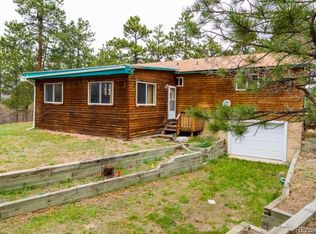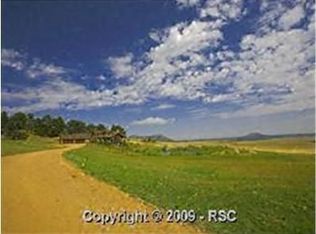This is a gorgeous, secluded 10-acre property with amazing 360-degree views. The 4200+ square foot house features beautiful finishes throughout, 5 bedrooms and 3.5 bathrooms. The main level is bright and open with vaulted ceilings and pre-finished, wide-plank hickory floors in the kitchen, dining room, breakfast nook and butler's pantry. The kitchen includes granite counters, an under-counter mount sink, a built-in microwave and a glass top stove. The master suite has a walk-in closet and a private bathroom with a large shower and a double vanity. The main level living room features a gas fireplace and large windows to enjoy the views. Additionally, on the main level are 2 more bedrooms with a jack-and-jill bath, a half bath and a large laundry area with built-in cabinets and a utility sink. The bathrooms have been remodeled and the basement 3/4 bath features a vessel sink. In the walkout basement, the family room has a great free-standing, wood-burning stove for those chilly Colorado nights. There is also a bonus rec area with a wet bar. This property includes a 36 x 36 barn with 3 horse stalls, a chicken coop and space to park an RV.
This property is off market, which means it's not currently listed for sale or rent on Zillow. This may be different from what's available on other websites or public sources.

