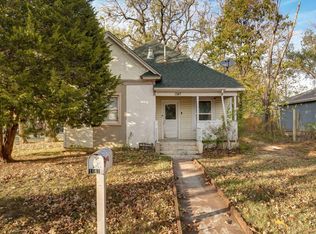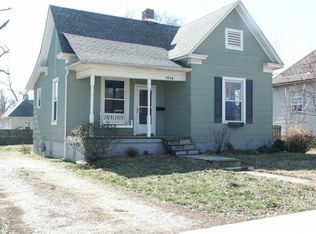Closed
Price Unknown
1141 W Hamilton Street, Springfield, MO 65802
2beds
820sqft
Single Family Residence
Built in 2024
6,969.6 Square Feet Lot
$158,400 Zestimate®
$--/sqft
$1,147 Estimated rent
Home value
$158,400
$147,000 - $168,000
$1,147/mo
Zestimate® history
Loading...
Owner options
Explore your selling options
What's special
Welcome to 1141 W Hamilton St!This new construction, all electric home--completed in February 2024--has approximately 820 sq ft, with 2 bedrooms and 1.5 bathrooms.It boasts great curb appeal and a maintenance-free exterior, and sits on a quiet street with friendly neighbors.Upon entering the home, you'll immediately be impressed with the overall fresh, modern aesthetic. The vaulted ceiling and abundance of recessed lighting in the living room and kitchen create an open, spacious feel, and the high ledge on one side of the main living area supplements the visual interest of the space, while offering endless possibilities for decorating and showcasing accent pieces and holiday decorations. There are even outlets above the ledge for plugging in decorations with lights!Gorgeous engineered maple hardwood floors adorn the main living areas of the house, and the mosaic tile in the main bathroom adds to the home's charm. Both bedrooms are carpeted. The kitchen is a showcase of its own, with features such as the stunning ''blue pine'' butcherblock countertops (that coordinate perfectly with the maple floors), white subway tile backsplash, and the eye-catching and durable black granite sink! Additional features include a covered front porch and a spacious back deck. Street parking, as well as alley access to the back of the property, is available.Finally, the new owners are sure to appreciate the benefits of this extremely well-insulated home. Spray foam insulation plus mini-splits for heating and cooling equals low utility bills!All this in a brand new home for under $150k! Call your agent to schedule an appointment to see this gem today...You won't be disappointed!
Zillow last checked: 8 hours ago
Listing updated: August 02, 2024 at 02:59pm
Listed by:
Stephanie Tilton Reid 417-425-2208,
Sturdy Real Estate
Bought with:
Mark Johnson, 2018020339
Murney Associates - Primrose
Source: SOMOMLS,MLS#: 60261006
Facts & features
Interior
Bedrooms & bathrooms
- Bedrooms: 2
- Bathrooms: 2
- Full bathrooms: 1
- 1/2 bathrooms: 1
Heating
- Heat Pump, Other, Mini-Splits
Cooling
- Ceiling Fan(s), Ductless
Appliances
- Included: Dishwasher, Disposal, Electric Water Heater, Free-Standing Electric Oven, Microwave
- Laundry: Main Level, Laundry Room, W/D Hookup
Features
- Other Counters, Vaulted Ceiling(s)
- Flooring: Carpet, Engineered Hardwood, Tile
- Windows: Double Pane Windows
- Has basement: No
- Has fireplace: No
Interior area
- Total structure area: 820
- Total interior livable area: 820 sqft
- Finished area above ground: 820
- Finished area below ground: 0
Property
Parking
- Parking features: Alley Access, On Street
- Has uncovered spaces: Yes
Features
- Levels: One
- Stories: 1
- Patio & porch: Deck, Front Porch
Lot
- Size: 6,969 sqft
Details
- Parcel number: N/A
Construction
Type & style
- Home type: SingleFamily
- Property subtype: Single Family Residence
Materials
- Vinyl Siding
- Foundation: Permanent
- Roof: Composition
Condition
- New construction: Yes
- Year built: 2024
Utilities & green energy
- Sewer: Public Sewer
- Water: Public
Community & neighborhood
Security
- Security features: Smoke Detector(s)
Location
- Region: Springfield
- Subdivision: Crescent
Other
Other facts
- Listing terms: Cash,Conventional,FHA,VA Loan
Price history
| Date | Event | Price |
|---|---|---|
| 4/2/2024 | Sold | -- |
Source: | ||
| 2/12/2024 | Pending sale | $144,900$177/sqft |
Source: | ||
| 2/10/2024 | Listed for sale | $144,900+666.7%$177/sqft |
Source: | ||
| 9/6/2023 | Sold | -- |
Source: | ||
| 8/5/2023 | Pending sale | $18,900$23/sqft |
Source: | ||
Public tax history
| Year | Property taxes | Tax assessment |
|---|---|---|
| 2025 | $1,099 +52.1% | $22,060 +1221% |
| 2024 | $723 +711.3% | $1,670 |
| 2023 | $89 -2.3% | $1,670 |
Find assessor info on the county website
Neighborhood: Grant Beach
Nearby schools
GreatSchools rating
- 1/10Weaver Elementary SchoolGrades: PK-5Distance: 0.4 mi
- 2/10Pipkin Middle SchoolGrades: 6-8Distance: 0.8 mi
- 7/10Central High SchoolGrades: 6-12Distance: 1.1 mi
Schools provided by the listing agent
- Elementary: SGF-Weaver
- Middle: SGF-Pipkin
- High: SGF-Central
Source: SOMOMLS. This data may not be complete. We recommend contacting the local school district to confirm school assignments for this home.
Sell for more on Zillow
Get a Zillow Showcase℠ listing at no additional cost and you could sell for .
$158,400
2% more+$3,168
With Zillow Showcase(estimated)$161,568

