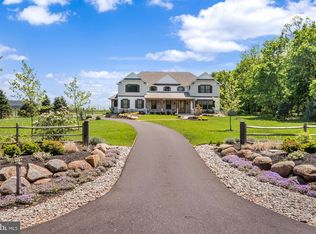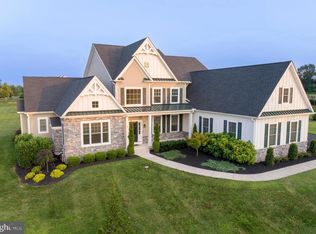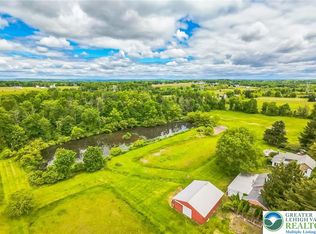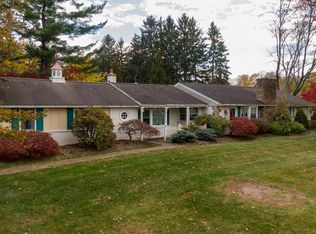Just Completed!!! Move right-in this beautiful upgraded custom home in one of the most desirable locations "The Vineyard at Peace Valley" Comprised of 12 luxury estate homes, over looking Lake Galena and panoramic views of the city. The amenities are to numerous to list, you need to see for yourself. No HOA! Open dramatic floor plan with 5" hardwood floors. Custom gourmet kitchen with magnificent custom cabinets, double oven, pot filler, quartz counter tops, extra large island, and recessed lighting everywhere. A morning room with vaulted ceiling leading to a covered rear patio, with picturesque views. Private study with double doors and formal living room and dining room with tray ceiling. The master suite features a huge walk-in closet, sitting area, tray ceiling, an en-suite with separate soaking tub, and luxury tile. The second bedroom is a princess suite with walk-in closet. Two other nice size bedrooms with walk-in closets. Don't miss this opportunity to be walking distance to Lake Galena!!!
This property is off market, which means it's not currently listed for sale or rent on Zillow. This may be different from what's available on other websites or public sources.




