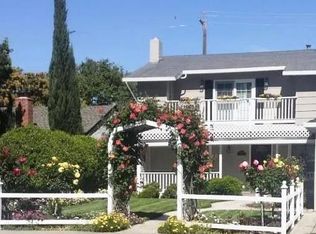Tucked away at the end of a quiet cul-de-sac in Arcadia, this impeccably updated two-story home sits on an expansive pie-shaped lot offering rare privacy, room to play, and effortless curb appeal.
Designer kitchen: granite-slab counters, stainless appliances, crisp white cabinetry, and modern LED recessed lighting.
Versatile layout: generous family room and sunny eat-in kitchen flow seamlessly to a separate formal dining area perfect for casual evenings or festive gatherings.
Luxury finishes: wide-plank flooring throughout, fresh interior paint, and beautifully remodeled bathrooms with contemporary fixtures.
Primary retreat: oversized owner's suite easily fits king furniture and features a refreshed en-suite bath.
Smart, sustainable living: owned solar panels slash utility bills, while a 240-V port makes EV charging a breeze.
Indoor-outdoor lifestyle: low-maintenance backyard boasts ample patio space for grilling, fire-pit chats, or kid-friendly play all framed by mature landscaping.
Commuter's dream: minutes to Light Rail, BART, Capitol Expy, and I-680. Shopping, dining, and schools are all close by.
Bonus perks: attached 2-car garage, dual-pane windows, central HVAC, and abundant storage.
Minimum 1 year lease.
All utilities paid by tenants (not included in the rent).
Solar is included in the rent.
For pets, Pet insurance must be taken.
Lawn is taken care by tenants.
Lease date is flexible.
House for rent
Accepts Zillow applications
$5,000/mo
1141 Summertree Ct, San Jose, CA 95132
4beds
2,124sqft
Price may not include required fees and charges.
Single family residence
Available Thu Jul 17 2025
Cats, dogs OK
Central air
In unit laundry
Attached garage parking
Forced air
What's special
Luxury finishesMature landscapingLow-maintenance backyardContemporary fixturesDesigner kitchenPrimary retreatRefreshed en-suite bath
- 34 days
- on Zillow |
- -- |
- -- |
Travel times
Facts & features
Interior
Bedrooms & bathrooms
- Bedrooms: 4
- Bathrooms: 3
- Full bathrooms: 2
- 1/2 bathrooms: 1
Heating
- Forced Air
Cooling
- Central Air
Appliances
- Included: Dishwasher, Dryer, Microwave, Oven, Refrigerator, Washer
- Laundry: In Unit
Features
- Flooring: Carpet, Tile
Interior area
- Total interior livable area: 2,124 sqft
Property
Parking
- Parking features: Attached, Off Street
- Has attached garage: Yes
- Details: Contact manager
Features
- Exterior features: Electric Vehicle Charging Station, Heating system: Forced Air, No Utilities included in rent
Details
- Parcel number: 59115046
Construction
Type & style
- Home type: SingleFamily
- Property subtype: Single Family Residence
Community & HOA
Location
- Region: San Jose
Financial & listing details
- Lease term: 1 Year
Price history
| Date | Event | Price |
|---|---|---|
| 6/17/2025 | Price change | $5,000-9%$2/sqft |
Source: Zillow Rentals | ||
| 6/10/2025 | Price change | $5,495+9.9%$3/sqft |
Source: Zillow Rentals | ||
| 6/7/2025 | Listed for rent | $5,000+5.3%$2/sqft |
Source: Zillow Rentals | ||
| 8/28/2024 | Listing removed | $4,750$2/sqft |
Source: Zillow Rentals | ||
| 8/16/2024 | Listed for rent | $4,750$2/sqft |
Source: Zillow Rentals | ||
![[object Object]](https://photos.zillowstatic.com/fp/573fe356e3ddbe2de4b360a3634bd90f-p_i.jpg)
