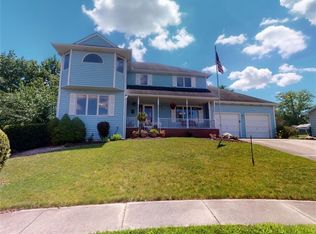This beautiful home is ready for new owners! It offers 3 bedrooms and 3.5 bathrooms, a huge living room, and an awesome sunroom! New carpet on the main level, with some kitchen upgrades and an attached 2 car garage. Upstairs you will find a huge master suite! On the basement level you will find a finished rec room area, full bathroom, and unfinished storage area. The backyard is fenced with a garden shed! All of this AND Warrensburg-Latham Schools! Contact broker for a showing today!
This property is off market, which means it's not currently listed for sale or rent on Zillow. This may be different from what's available on other websites or public sources.

