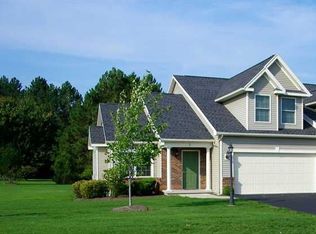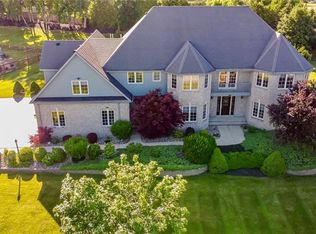Totally remodeled home all on a 1.20 acre lot with privacy hedge row surrounding entire lot. Over $250K of improvements. This 4 bedroom, 2.5 bath has 1st floor Master Suite with jetted tub, marble finishes, walk-in closet. New custom kitchen with granite tops and island. All flooring in the entire house is new. New roof (complete tear off with new sheeting) on house and garage. Massive 936 sq ft 3 car garage with another 2 car structure behind it, new overhead garage doors along with a new electric service. New massive deck, entry door w/side lights, water heater, updated furnace A/C, complete fresh paint, updated electrical, new light fixtures. Call us today for to see this tremendous value as it will not last!
This property is off market, which means it's not currently listed for sale or rent on Zillow. This may be different from what's available on other websites or public sources.

