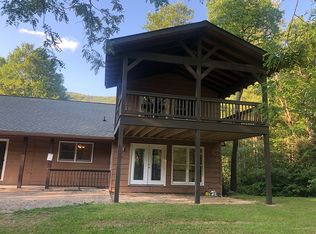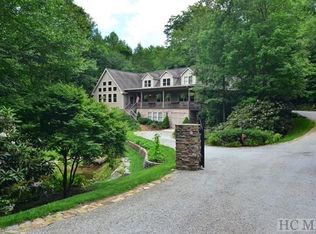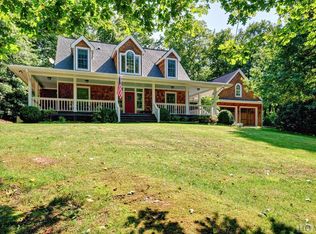$200K Price Drop!! Reminiscent of a settler's lifestyle in the Southern Appalachian Mountains, this incredible reclaimed log cabin features Shortoff Mountain views and sits on 1.69 +/- acres at 4,000ft elevation. With gorgeous curb appeal and large backyard in the picturesque Shortoff Community, this home was carefully crafted using two historic Kentucky log cabins originating in the 1830s. New life was brought to these reclaimed beams, floors and structural logs in 2005 and the home has been lovingly cared for ever since. Its wide-plank heartpine floors lead you into the greatroom highlighted by the log walls, stone wood-burning fireplace and wall of windows focused towards the Shortoff Mountain View. On this main level you'll also find a farmhouse kitchen, spacious keeping room just off the dining area, powder room, master suite with private deck and another junior master suite. Upstairs there is a third guest suite and added bonus room with bathroom. Additional reclaimed barnwood shiplap has been used throughout to accent the home's rustic charm, while contemporary features incorporate to bring the cabin into the 21st century - marble and granite counter tops, stainless steel appliance with gas range, open kitchen/dining room, and much more. Exterior features include rocking chair porch with covered entry and back deck perfect for grilling, relaxing, and taking in the view. The front yard is beautifully landscaped and features a large circular driveway which then leads below to the one-car garage, while the back yard makes the ideal location for gardening and additional exterior living space. Don't miss out on this amazing opportunity to make this farmhouse-inspired log cabin your new mountain home.
This property is off market, which means it's not currently listed for sale or rent on Zillow. This may be different from what's available on other websites or public sources.


