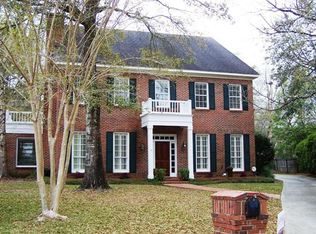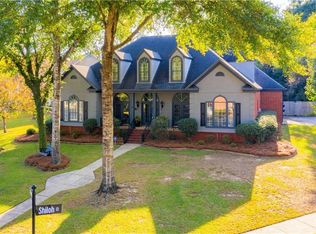Sold for $415,000 on 03/10/25
$415,000
1141 Shiloh Ct, Mobile, AL 36609
4beds
3baths
2,536sqft
SingleFamily
Built in 1993
0.4 Acres Lot
$425,300 Zestimate®
$164/sqft
$3,150 Estimated rent
Home value
$425,300
$379,000 - $476,000
$3,150/mo
Zestimate® history
Loading...
Owner options
Explore your selling options
What's special
1141 Shiloh Ct, Mobile, AL 36609 is a single family home that contains 2,536 sq ft and was built in 1993. It contains 4 bedrooms and 3 bathrooms. This home last sold for $415,000 in March 2025.
The Zestimate for this house is $425,300. The Rent Zestimate for this home is $3,150/mo.
Facts & features
Interior
Bedrooms & bathrooms
- Bedrooms: 4
- Bathrooms: 3
Heating
- Other
Features
- Flooring: Tile, Other, Carpet, Hardwood
- Has fireplace: Yes
Interior area
- Total interior livable area: 2,536 sqft
Property
Parking
- Parking features: Garage - Attached
Features
- Exterior features: Wood, Brick
Lot
- Size: 0.40 Acres
Details
- Parcel number: R022808284002117015
Construction
Type & style
- Home type: SingleFamily
Materials
- brick
- Roof: Asphalt
Condition
- Year built: 1993
Community & neighborhood
Location
- Region: Mobile
HOA & financial
HOA
- Has HOA: Yes
- HOA fee: $15 monthly
Price history
| Date | Event | Price |
|---|---|---|
| 3/10/2025 | Sold | $415,000$164/sqft |
Source: Public Record | ||
| 2/3/2025 | Pending sale | $415,000$164/sqft |
Source: | ||
| 1/29/2025 | Listed for sale | $415,000+5.1%$164/sqft |
Source: | ||
| 5/4/2023 | Sold | $395,000+5.3%$156/sqft |
Source: | ||
| 3/28/2023 | Pending sale | $375,000$148/sqft |
Source: Roberts Brothers #7191665 | ||
Public tax history
| Year | Property taxes | Tax assessment |
|---|---|---|
| 2024 | $2,454 +11% | $39,700 +14.1% |
| 2023 | $2,210 -45.1% | $34,800 -45.1% |
| 2022 | $4,028 +17.6% | $63,440 +17.6% |
Find assessor info on the county website
Neighborhood: Berkleigh
Nearby schools
GreatSchools rating
- 5/10Er Dickson Elementary SchoolGrades: PK-5Distance: 1.4 mi
- 2/10Burns Middle SchoolGrades: 6-8Distance: 3.2 mi
- 6/10WP Davidson High SchoolGrades: 9-12Distance: 1.8 mi

Get pre-qualified for a loan
At Zillow Home Loans, we can pre-qualify you in as little as 5 minutes with no impact to your credit score.An equal housing lender. NMLS #10287.
Sell for more on Zillow
Get a free Zillow Showcase℠ listing and you could sell for .
$425,300
2% more+ $8,506
With Zillow Showcase(estimated)
$433,806
