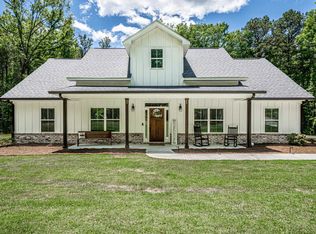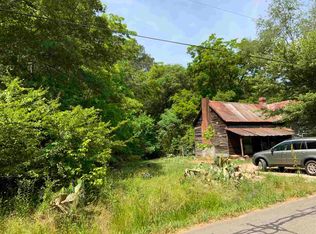Closed
$370,000
1141 Saffold Rd, Buckhead, GA 30625
3beds
1,501sqft
Single Family Residence
Built in 2020
3.35 Acres Lot
$367,000 Zestimate®
$247/sqft
$2,121 Estimated rent
Home value
$367,000
Estimated sales range
Not available
$2,121/mo
Zestimate® history
Loading...
Owner options
Explore your selling options
What's special
Charming 3-bedroom, 2-bath home nestled on 3.35 acres in a quiet area of Morgan County-less than 8 miles from Morgan County Schools! This well-maintained property offers the perfect blend of comfort, space, and value. Featuring durable Hardy Plank siding, granite countertops, LVP flooring throughout, and a cozy brick fireplace, it's move-in ready and full of charm. Outside, you'll find a 10x10 powered shed-perfect for a workshop or extra storage-and a chicken coop for those wanting a touch of farm life. Enjoy peaceful living with room to roam, all at a great price!
Zillow last checked: 8 hours ago
Listing updated: August 15, 2025 at 04:55am
Listed by:
Lauren Burgess 706-296-2171,
Ansley RE|Christie's Int'l RE
Bought with:
Kimberly L Harkey, 242443
Heritage Realty
Source: GAMLS,MLS#: 10494181
Facts & features
Interior
Bedrooms & bathrooms
- Bedrooms: 3
- Bathrooms: 2
- Full bathrooms: 2
- Main level bathrooms: 2
- Main level bedrooms: 3
Heating
- Central, Electric, Heat Pump, Propane
Cooling
- Ceiling Fan(s), Central Air, Electric, Heat Pump
Appliances
- Included: Electric Water Heater, Oven/Range (Combo), Refrigerator, Stainless Steel Appliance(s)
- Laundry: In Hall, Laundry Closet
Features
- Double Vanity, High Ceilings, Master On Main Level, Walk-In Closet(s)
- Flooring: Carpet, Vinyl
- Basement: None
- Number of fireplaces: 1
- Fireplace features: Gas Starter, Living Room
Interior area
- Total structure area: 1,501
- Total interior livable area: 1,501 sqft
- Finished area above ground: 1,501
- Finished area below ground: 0
Property
Parking
- Total spaces: 2
- Parking features: Garage, Garage Door Opener
- Has garage: Yes
Features
- Levels: One
- Stories: 1
- Patio & porch: Patio, Porch
Lot
- Size: 3.35 Acres
- Features: Level, Private
- Residential vegetation: Partially Wooded
Details
- Additional structures: Shed(s)
- Parcel number: 052 038 D
Construction
Type & style
- Home type: SingleFamily
- Architectural style: Craftsman,Ranch
- Property subtype: Single Family Residence
Materials
- Wood Siding
- Foundation: Slab
- Roof: Composition
Condition
- Resale
- New construction: No
- Year built: 2020
Utilities & green energy
- Sewer: Septic Tank
- Water: Public
- Utilities for property: Cable Available, Electricity Available, High Speed Internet, Propane, Sewer Connected, Water Available
Community & neighborhood
Security
- Security features: Carbon Monoxide Detector(s), Smoke Detector(s)
Community
- Community features: None
Location
- Region: Buckhead
- Subdivision: None
Other
Other facts
- Listing agreement: Exclusive Right To Sell
- Listing terms: 1031 Exchange,Cash,Conventional,FHA
Price history
| Date | Event | Price |
|---|---|---|
| 8/14/2025 | Sold | $370,000-5.1%$247/sqft |
Source: | ||
| 8/5/2025 | Pending sale | $390,000$260/sqft |
Source: | ||
| 7/16/2025 | Contingent | $390,000$260/sqft |
Source: | ||
| 7/16/2025 | Pending sale | $390,000$260/sqft |
Source: | ||
| 6/2/2025 | Price change | $390,000-1.3%$260/sqft |
Source: | ||
Public tax history
| Year | Property taxes | Tax assessment |
|---|---|---|
| 2024 | $2,996 +17.4% | $115,528 +21.4% |
| 2023 | $2,552 +5.6% | $95,152 +9.5% |
| 2022 | $2,416 +6.8% | $86,858 +7.2% |
Find assessor info on the county website
Neighborhood: 30625
Nearby schools
GreatSchools rating
- 7/10Morgan County Elementary SchoolGrades: 3-5Distance: 5.5 mi
- 7/10Morgan County Middle SchoolGrades: 6-8Distance: 5.9 mi
- 8/10Morgan County Charter High SchoolGrades: 9-12Distance: 5.9 mi
Schools provided by the listing agent
- Elementary: Morgan County Primary/Elementa
- Middle: Morgan County
- High: Morgan County
Source: GAMLS. This data may not be complete. We recommend contacting the local school district to confirm school assignments for this home.

Get pre-qualified for a loan
At Zillow Home Loans, we can pre-qualify you in as little as 5 minutes with no impact to your credit score.An equal housing lender. NMLS #10287.
Sell for more on Zillow
Get a free Zillow Showcase℠ listing and you could sell for .
$367,000
2% more+ $7,340
With Zillow Showcase(estimated)
$374,340
