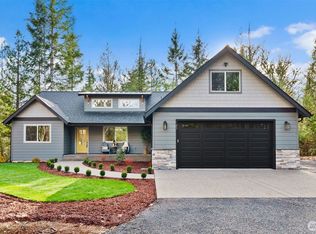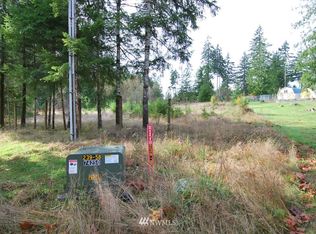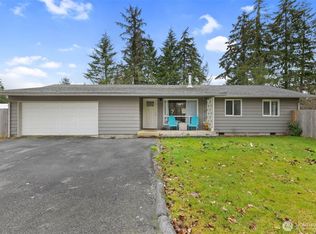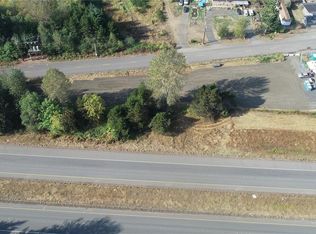Sold
Listed by:
Spence Weigand,
Virgil Adams Real Estate, Inc.,
Sue Sandberg,
Virgil Adams Real Estate, Inc.
Bought with: Coldwell Banker Evergreen
$623,000
1141 SE Craig Road, Shelton, WA 98584
3beds
2,200sqft
Single Family Residence
Built in 2013
5.01 Acres Lot
$627,100 Zestimate®
$283/sqft
$3,292 Estimated rent
Home value
$627,100
$596,000 - $658,000
$3,292/mo
Zestimate® history
Loading...
Owner options
Explore your selling options
What's special
Peaceful lakeside retreat with panoramic views of the serene lake & Olympic Mtns. Nestled in nature’s embrace on 5+ acres at the end of the road! This beautiful 2-story residence offers year-round water & mountain views (496’ of frontage), surrounded by lush forest. 3 BR, 2.5 Bath home w/expansive windows that bathe the home in natural light. Hardwood floors, vaulted ceilings, Primary BR on main floor. The spacious elevated deck is ideal for entertaining or simply enjoying the tranquil sights & sounds of nature. Whether you're looking for a peaceful primary residence or a picturesque vacation getaway, this unique property offers comfort, beauty, & natural serenity. Easy access to Hwy 101, Shelton, & Olympia.
Zillow last checked: 8 hours ago
Listing updated: June 02, 2025 at 04:03am
Listed by:
Spence Weigand,
Virgil Adams Real Estate, Inc.,
Sue Sandberg,
Virgil Adams Real Estate, Inc.
Bought with:
Julie Cooke, 21034776
Coldwell Banker Evergreen
Source: NWMLS,MLS#: 2355076
Facts & features
Interior
Bedrooms & bathrooms
- Bedrooms: 3
- Bathrooms: 3
- Full bathrooms: 2
- 1/2 bathrooms: 1
- Main level bathrooms: 2
- Main level bedrooms: 1
Primary bedroom
- Level: Main
Bedroom
- Level: Lower
Bedroom
- Level: Lower
Bathroom full
- Level: Lower
Bathroom full
- Level: Main
Other
- Level: Main
Den office
- Level: Main
Dining room
- Level: Main
Entry hall
- Level: Main
Other
- Level: Lower
Family room
- Level: Lower
Kitchen with eating space
- Level: Main
Living room
- Level: Main
Utility room
- Level: Main
Heating
- Fireplace, Forced Air, Heat Pump, Electric
Cooling
- Forced Air, Heat Pump
Appliances
- Included: Dishwasher(s), Dryer(s), Microwave(s), Refrigerator(s), Stove(s)/Range(s), Washer(s)
Features
- Bath Off Primary, Dining Room
- Flooring: Ceramic Tile, Hardwood, Vinyl, Carpet
- Doors: French Doors
- Windows: Double Pane/Storm Window
- Basement: Daylight,Finished
- Number of fireplaces: 1
- Fireplace features: Gas, Main Level: 1, Fireplace
Interior area
- Total structure area: 2,200
- Total interior livable area: 2,200 sqft
Property
Parking
- Total spaces: 2
- Parking features: Attached Garage
- Attached garage spaces: 2
Features
- Levels: One
- Stories: 1
- Entry location: Main
- Patio & porch: Bath Off Primary, Ceramic Tile, Double Pane/Storm Window, Dining Room, Fireplace, French Doors
- Has view: Yes
- View description: Lake, Territorial
- Has water view: Yes
- Water view: Lake
- Waterfront features: Lake, No Bank
- Frontage length: Waterfront Ft: 496'
Lot
- Size: 5.01 Acres
- Dimensions: 496' x 469' x 495' x 469'
- Features: Dead End Street, Paved, Cable TV, Deck, Green House, High Speed Internet, Outbuildings, Patio, Propane
- Topography: Level,Partial Slope
- Residential vegetation: Fruit Trees, Garden Space
Details
- Parcel number: 320323400050
- Zoning: RR5
- Zoning description: Jurisdiction: County
- Special conditions: Standard
- Other equipment: Leased Equipment: None
Construction
Type & style
- Home type: SingleFamily
- Property subtype: Single Family Residence
Materials
- Cement Planked, Cement Plank
- Foundation: Poured Concrete
- Roof: Composition
Condition
- Year built: 2013
Utilities & green energy
- Electric: Company: PUD#3
- Sewer: Septic Tank, Company: Septic
- Water: Shared Well, Company: Shared well-2 party
Community & neighborhood
Location
- Region: Shelton
- Subdivision: Arcadia
Other
Other facts
- Listing terms: Cash Out,Conventional,FHA,VA Loan
- Cumulative days on market: 4 days
Price history
| Date | Event | Price |
|---|---|---|
| 5/2/2025 | Sold | $623,000+1.3%$283/sqft |
Source: | ||
| 4/16/2025 | Pending sale | $614,900$280/sqft |
Source: | ||
| 4/12/2025 | Listed for sale | $614,900+117.3%$280/sqft |
Source: | ||
| 5/22/2015 | Sold | $283,000$129/sqft |
Source: | ||
Public tax history
| Year | Property taxes | Tax assessment |
|---|---|---|
| 2024 | $6,101 +4.6% | $601,210 +10.6% |
| 2023 | $5,834 +2.9% | $543,660 +12% |
| 2022 | $5,667 +1.3% | $485,565 +15.8% |
Find assessor info on the county website
Neighborhood: 98584
Nearby schools
GreatSchools rating
- 4/10Bordeaux Elementary SchoolGrades: K-4Distance: 2 mi
- 3/10Oakland Bay Junior High SchoolGrades: 7-8Distance: 4.5 mi
- 3/10Shelton High SchoolGrades: 9-12Distance: 4.7 mi
Schools provided by the listing agent
- Elementary: Bordeaux Elem
- Middle: Oakland Bay Jr HS
- High: Shelton High
Source: NWMLS. This data may not be complete. We recommend contacting the local school district to confirm school assignments for this home.

Get pre-qualified for a loan
At Zillow Home Loans, we can pre-qualify you in as little as 5 minutes with no impact to your credit score.An equal housing lender. NMLS #10287.



