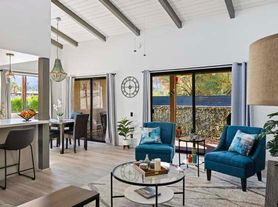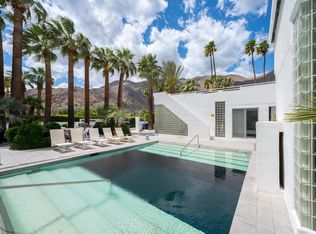Available from 11/23/25 to 12/31/25
Not available January 1 to March 31 of 2026
Available from April 1 2026 and beyond
Prince for months from July through September is 5950.00 a month plus cleaning fees.
Price for October through December is 10,000.00 a month plus cleaning fees.
Price for March and April of 2026 is 10,500.00 a month plus cleaning fees.
Pool heating available with separate deposit -- please ask for more information.
Cleaning fee: 325.00
For stays over two months, a mid-stay clean every 30 nights is required for an additional 300.00.
Welcome to Mid-Century Legend, a home by celebrated builder and architectural designer Herbert W. Burns, the creator of many of Palm Springs most iconic houses and hotels. Built in 1950, this house in Deepwell Estates is a distinctive example of the transition from Streamline Moderne to Mid-Century Modernism and it is uniquely beautiful, bright and playful. This home will be featured as a Signature Home of the Modernism Tour in 2026.
The house was renovated from end-to-end but preserves its original architectural details. The front yard has been landscaped with a desert Zen garden while the private backyard features a west facing view of the San Jacinto mountains. The original kidney shaped pool has been completely renovated and a spa has been added. An outdoor kitchen features a gas barbecue grill as well as a fridge and counter area with bar stools. The outdoor dining table seats 8 and is under a new shade structure. On the patio is an outdoor conversation area that faces the mountains. The backyard includes a grass lawn as well as newly planted citrus trees that will bear tangelos, grapefruits, oranges and limes. A mature Meyer lemon tree is on the side of the house.
The colorful great room features a gas fireplace, bucket chairs, a gondola couch and a Noguchi coffee table as well as original art and a vintage toy truck collection. Ruggedly beautiful flagstone floors are original and intact. The formal dining area features a classic Danish Modern table and chairs to seat 6. Our kitchen features original wooden shelving as well as Fifties aluminum cabinets and a vintage sink. Appliances are brand new including a fridge, dishwasher, electric stove/oven and a microwave but all are designed in a Retro style to complete a Mid-Century look. A separate laundry room features a new washer and dryer as well as a storage area.
South of the great room is a separate t.v. den with a Retro style couch, vintage swivel chairs and a Smart wall mounted television. Across from the den is the original wet bar with a working sink and a hallway with built-in linen cabinets and storage drawers.
The house has two master bedrooms, each connected to a bathroom. The first master has a king bed, a Smart TV and two designer closets. This bedroom's walls are covered with the colorful work of Palm Springs artist Nat Reed. The bathroom has been completely refurbished in the Fifties style with a spacious shower stall and a vanity which were originally a part of band leader Lawrence Welk's Palm Springs home. The shower with vintage tiles has excellent water pressure.
Second master has a queen bed, side tables, headboard and drawers in the Brutalist style as well as a wall mounted Smart TV and a new, designer walk-in closet. Connected to this bedroom is a bath with its original shower/tub combo, a vintage sink and walls decorated with a collection of chalk ware fish from the Fifties and Sixties.
The third bedroom has a full bed and a new built-in work space with an office chair. Vintage stack windows open to a view of the backyard and also have blackout curtains. A few steps away in the hallway is a new designer closet with drawers for the third bedroom. Guests of the third bedroom can access the bathroom with their own door. Also available is one roll away bed.
This house does not have a garage but maintains its original slatted carport to preserve the house's architectural integrity. Charge your electric car with our EV charger.
This is a sunny, playful home with modern, built-in lighting on the inside and out. Owners are filing for recognition as an historic landmark but this is also a green home that includes solar panels, and electric appliances. An all electric HVAC system is great at cooling the house in the hot months and keeping it warm in the cool months.
We allow one or two smaller dogs or one big one -- let's discuss. Sorry to say cats are strictly not allowed. Utilities are included except for gas which will allow guests to heat the pool and spa or use the gas fireplace and outdoor kitchen at their own expense.
House for rent
Accepts Zillow applications
$10,000/mo
1141 S Calle Marcus, Palm Springs, CA 92264
3beds
1,589sqft
Price may not include required fees and charges.
Single family residence
Available now
Dogs OK
Central air
In unit laundry
Attached garage parking
Heat pump
What's special
Gas fireplaceCitrus treesVintage tilesVintage swivel chairsRetro style couchOriginal kidney shaped poolOffice chair
- 117 days |
- -- |
- -- |
Travel times
Facts & features
Interior
Bedrooms & bathrooms
- Bedrooms: 3
- Bathrooms: 2
- Full bathrooms: 2
Heating
- Heat Pump
Cooling
- Central Air
Appliances
- Included: Dishwasher, Dryer, Freezer, Microwave, Oven, Refrigerator, Washer
- Laundry: In Unit
Features
- Walk In Closet
- Flooring: Carpet, Tile
- Furnished: Yes
Interior area
- Total interior livable area: 1,589 sqft
Property
Parking
- Parking features: Attached
- Has attached garage: Yes
- Details: Contact manager
Features
- Exterior features: Electric Vehicle Charging Station, Gas not included in rent, Heating not included in rent, Utilities included in rent, Walk In Closet
- Has private pool: Yes
Details
- Parcel number: 508413005
Construction
Type & style
- Home type: SingleFamily
- Property subtype: Single Family Residence
Community & HOA
HOA
- Amenities included: Pool
Location
- Region: Palm Springs
Financial & listing details
- Lease term: 1 Month
Price history
| Date | Event | Price |
|---|---|---|
| 9/7/2025 | Price change | $10,000+68.1%$6/sqft |
Source: Zillow Rentals | ||
| 6/24/2025 | Price change | $5,950-8.5%$4/sqft |
Source: Zillow Rentals | ||
| 4/3/2025 | Price change | $6,500-13.3%$4/sqft |
Source: Zillow Rentals | ||
| 3/30/2025 | Price change | $7,500-25%$5/sqft |
Source: Zillow Rentals | ||
| 2/2/2025 | Price change | $10,000-16.7%$6/sqft |
Source: Zillow Rentals | ||

