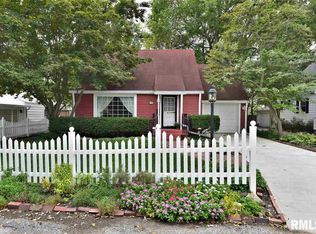Sold for $131,000
$131,000
1141 S 4th St, Springfield, IL 62703
2beds
1,236sqft
Single Family Residence, Residential
Built in 1946
5,750 Square Feet Lot
$145,400 Zestimate®
$106/sqft
$1,412 Estimated rent
Home value
$145,400
$135,000 - $154,000
$1,412/mo
Zestimate® history
Loading...
Owner options
Explore your selling options
What's special
Welcome to Peter Rabbit's Cottage!! This home could not be more welcoming or charming and it's conveniently located within walking distance to downtown shops, restaurants, and attractions! Step inside the front door to experience the perfect balance of light pouring through the living room windows and warm wood tones throughout the main level. The stairs on your right lead to a treehouse-style guest bedroom with reading nook, a vintage-tiled full bathroom, and an expansive primary bedroom complete with built-ins and a fireplace. The kitchen and dining room at the rear of the home overlook the garden with a brick patio and firepit. The attached 1 car garage makes unloading groceries a dream as you step right into the kitchen. There is also a convenient 1/2 bathroom around the corner and a full unfinished basement for storage and laundry. Home has been pre-inspected for buyer convenience and is being sold as reported. Schedule your showing to fall in love today!
Zillow last checked: 8 hours ago
Listing updated: June 08, 2023 at 01:16pm
Listed by:
Megan M Pressnall Offc:217-787-7000,
The Real Estate Group, Inc.
Bought with:
Kassie Furman, 475133300
The Real Estate Group, Inc.
Source: RMLS Alliance,MLS#: CA1021951 Originating MLS: Capital Area Association of Realtors
Originating MLS: Capital Area Association of Realtors

Facts & features
Interior
Bedrooms & bathrooms
- Bedrooms: 2
- Bathrooms: 2
- Full bathrooms: 1
- 1/2 bathrooms: 1
Bedroom 1
- Level: Upper
- Dimensions: 13ft 6in x 13ft 0in
Bedroom 2
- Level: Upper
- Dimensions: 17ft 1in x 17ft 8in
Other
- Level: Main
- Dimensions: 15ft 2in x 11ft 4in
Kitchen
- Level: Main
- Dimensions: 11ft 9in x 11ft 5in
Laundry
- Level: Basement
Living room
- Level: Main
- Dimensions: 21ft 3in x 12ft 1in
Main level
- Area: 689
Upper level
- Area: 547
Heating
- Forced Air
Cooling
- Central Air
Appliances
- Included: Range, Refrigerator, Gas Water Heater
Features
- Windows: Window Treatments
- Basement: Full,Unfinished
- Number of fireplaces: 2
- Fireplace features: Living Room, Master Bedroom
Interior area
- Total structure area: 1,236
- Total interior livable area: 1,236 sqft
Property
Parking
- Total spaces: 1
- Parking features: Attached
- Attached garage spaces: 1
- Details: Number Of Garage Remotes: 1
Features
- Patio & porch: Patio
Lot
- Size: 5,750 sqft
- Dimensions: 50 x 115
- Features: Cul-De-Sac, Level
Details
- Parcel number: 14340360003
Construction
Type & style
- Home type: SingleFamily
- Property subtype: Single Family Residence, Residential
Materials
- Vinyl Siding
- Foundation: Block
- Roof: Shingle
Condition
- New construction: No
- Year built: 1946
Utilities & green energy
- Sewer: Public Sewer
Community & neighborhood
Location
- Region: Springfield
- Subdivision: Springfield
Other
Other facts
- Road surface type: Paved
Price history
| Date | Event | Price |
|---|---|---|
| 6/8/2023 | Sold | $131,000+13.9%$106/sqft |
Source: | ||
| 5/7/2023 | Pending sale | $115,000$93/sqft |
Source: | ||
| 5/4/2023 | Listed for sale | $115,000+45.6%$93/sqft |
Source: | ||
| 11/18/2019 | Sold | $79,000$64/sqft |
Source: | ||
Public tax history
| Year | Property taxes | Tax assessment |
|---|---|---|
| 2024 | $3,446 +23.8% | $41,030 +9.5% |
| 2023 | $2,783 +54.3% | $37,477 +43.4% |
| 2022 | $1,804 +4.6% | $26,133 +3.9% |
Find assessor info on the county website
Neighborhood: Old Aristocracy Hill
Nearby schools
GreatSchools rating
- 2/10Elizabeth Graham Elementary SchoolGrades: K-5Distance: 0.9 mi
- 3/10Benjamin Franklin Middle SchoolGrades: 6-8Distance: 1.5 mi
- 7/10Springfield High SchoolGrades: 9-12Distance: 1 mi
Schools provided by the listing agent
- Elementary: Graham
- Middle: Benjamin Franklin
- High: Springfield
Source: RMLS Alliance. This data may not be complete. We recommend contacting the local school district to confirm school assignments for this home.
Get pre-qualified for a loan
At Zillow Home Loans, we can pre-qualify you in as little as 5 minutes with no impact to your credit score.An equal housing lender. NMLS #10287.
