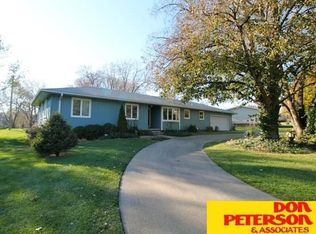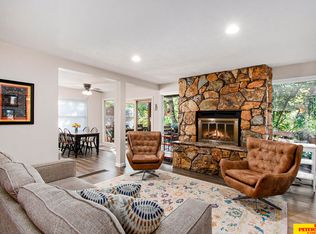Sold for $380,000 on 05/12/23
$380,000
1141 Riverview Rd, Fremont, NE 68025
3beds
2,457sqft
Single Family Residence
Built in 1973
1.3 Acres Lot
$411,300 Zestimate®
$155/sqft
$2,378 Estimated rent
Home value
$411,300
$391,000 - $432,000
$2,378/mo
Zestimate® history
Loading...
Owner options
Explore your selling options
What's special
Must see home sitting on 1.3 acres in Crestview Addition. 3 bedrooms on main and 1 non-conforming bedroom in lower level. Oversized primary bedroom with walk-in closet with laundry area, double sinks, walk-in shower, and jetted tub. 3 bath locations, 2 fireplaces, 3 car garage plus a 20 x 20 outbuilding with an overhead garage door. 14 x 16 screened in porch overlooking backyard and wooded area. New windows and steel siding in 2001. Remodeled kitchen with dining area, granite countertops and a sliding door to the screened in porch.
Zillow last checked: 8 hours ago
Listing updated: April 13, 2024 at 05:24am
Listed by:
Barb Orr 402-720-0946,
Don Peterson & Associates R E
Bought with:
Nik Beninato, 20160449
Don Peterson & Associates R E
Source: GPRMLS,MLS#: 22228648
Facts & features
Interior
Bedrooms & bathrooms
- Bedrooms: 3
- Bathrooms: 3
- Full bathrooms: 2
- 1/2 bathrooms: 1
- Main level bathrooms: 2
Primary bedroom
- Features: Wall/Wall Carpeting, Ceiling Fan(s), Walk-In Closet(s), Whirlpool
- Level: Main
- Area: 334.6
- Dimensions: 14 x 23.9
Bedroom 2
- Features: Wall/Wall Carpeting
- Level: Main
- Area: 112.11
- Dimensions: 10.1 x 11.1
Bedroom 3
- Features: Wall/Wall Carpeting
- Level: Main
- Area: 122.1
- Dimensions: 11 x 11.1
Primary bathroom
- Features: Full
Family room
- Area: 180
- Dimensions: 12 x 15
Kitchen
- Features: Window Covering, Laminate Flooring, Sliding Glass Door
- Level: Main
- Area: 242.82
- Dimensions: 11.4 x 21.3
Living room
- Features: Wall/Wall Carpeting, Window Covering, Bay/Bow Windows, Fireplace
- Level: Main
- Area: 185.13
- Dimensions: 12.1 x 15.3
Basement
- Area: 1113
Heating
- Electric, Heat Pump
Cooling
- Central Air
Appliances
- Included: Range, Refrigerator, Water Softener, Dishwasher, Disposal, Microwave
Features
- Flooring: Carpet, Laminate
- Doors: Sliding Doors
- Windows: Window Coverings, Bay Window(s)
- Basement: Daylight,Partially Finished
- Number of fireplaces: 2
- Fireplace features: Living Room, Wood Burning
Interior area
- Total structure area: 2,457
- Total interior livable area: 2,457 sqft
- Finished area above ground: 1,557
- Finished area below ground: 900
Property
Parking
- Total spaces: 3
- Parking features: Attached, Extra Parking Slab, Garage Door Opener
- Attached garage spaces: 3
- Has uncovered spaces: Yes
Features
- Levels: Split Entry
- Patio & porch: Enclosed Patio
- Fencing: None
Lot
- Size: 1.30 Acres
- Dimensions: 1.3 ACRES
- Features: Over 1 up to 5 Acres, Paved
Details
- Additional structures: Outbuilding
- Parcel number: 002994000
Construction
Type & style
- Home type: SingleFamily
- Architectural style: Traditional
- Property subtype: Single Family Residence
Materials
- Steel Siding
- Foundation: Block
- Roof: Composition
Condition
- Not New and NOT a Model
- New construction: No
- Year built: 1973
Utilities & green energy
- Sewer: Septic Tank
- Water: Private, Well
- Utilities for property: Cable Available, Electricity Available
Community & neighborhood
Location
- Region: Fremont
- Subdivision: Crestview
Other
Other facts
- Listing terms: Conventional,Cash
- Ownership: Fee Simple
- Road surface type: Paved
Price history
| Date | Event | Price |
|---|---|---|
| 5/12/2023 | Sold | $380,000-2.5%$155/sqft |
Source: | ||
| 4/7/2023 | Pending sale | $389,900$159/sqft |
Source: | ||
| 3/2/2023 | Price change | $389,900-2.5%$159/sqft |
Source: | ||
| 12/9/2022 | Listed for sale | $399,900$163/sqft |
Source: | ||
Public tax history
| Year | Property taxes | Tax assessment |
|---|---|---|
| 2024 | $3,489 -10.9% | $320,747 +23.6% |
| 2023 | $3,914 +17.5% | $259,417 +25.1% |
| 2022 | $3,332 +25.5% | $207,441 +22.8% |
Find assessor info on the county website
Neighborhood: 68025
Nearby schools
GreatSchools rating
- 4/10Grant Elementary SchoolGrades: PK-4Distance: 2.6 mi
- 4/10Fremont Middle SchoolGrades: 7-8Distance: 3.9 mi
- 1/10Fremont Senior High SchoolGrades: 9-12Distance: 3.6 mi
Schools provided by the listing agent
- Elementary: Washington
- Middle: Fremont
- High: Fremont
- District: Fremont
Source: GPRMLS. This data may not be complete. We recommend contacting the local school district to confirm school assignments for this home.

Get pre-qualified for a loan
At Zillow Home Loans, we can pre-qualify you in as little as 5 minutes with no impact to your credit score.An equal housing lender. NMLS #10287.
Sell for more on Zillow
Get a free Zillow Showcase℠ listing and you could sell for .
$411,300
2% more+ $8,226
With Zillow Showcase(estimated)
$419,526
