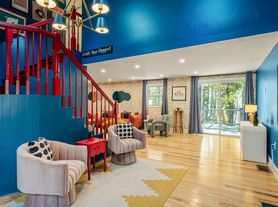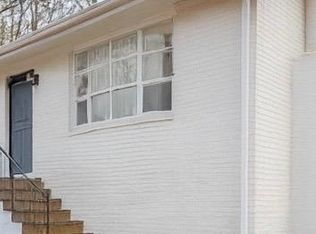Discover the epitome of luxury living in this exquisite 4-bedroom, 2.5-bathroom home nestled in the serene Riverside Estates Lake community. This traditional-style residence, built in 2008 and set for a major renovation in 2024, boasts an inviting floor plan that seamlessly blends the kitchen, dining, and living areas, perfect for entertaining. Enjoy the warmth of a stunning stone fireplace while basking in the glow of wood floors throughout. The gourmet kitchen features high-end appliances, including a built-in microwave and range, complemented by a convenient front-loading washer and dryer. Step outside to your private oasis, where a spacious deck and porch invite you to unwind amidst the tranquil wooded views on over an acre of secluded land. With an attached side-entry garage and ample storage, this home offers both comfort and convenience. Available for lease starting October 6, 2025, this property promises an exclusive lifestyle in a picturesque setting. Experience the perfect blend of luxury and nature today!
House for rent
$2,950/mo
Fees may apply
1141 Riverside Hts W, Pocono Lake, PA 18347
4beds
2,084sqft
Price may not include required fees and charges. Learn more|
Singlefamily
Available now
Cats, dogs OK
Central air, electric
Dryer in unit laundry
2 Attached garage spaces parking
Electric, heat pump, fireplace
What's special
Private oasisTranquil wooded viewsSpacious deck and porchAttached side-entry garageHigh-end appliancesBuilt-in microwave and rangeStunning stone fireplace
- 12 days |
- -- |
- -- |
Zillow last checked: 8 hours ago
Listing updated: February 03, 2026 at 08:55pm
Travel times
Looking to buy when your lease ends?
Consider a first-time homebuyer savings account designed to grow your down payment with up to a 6% match & a competitive APY.
Facts & features
Interior
Bedrooms & bathrooms
- Bedrooms: 4
- Bathrooms: 3
- Full bathrooms: 2
- 1/2 bathrooms: 1
Heating
- Electric, Heat Pump, Fireplace
Cooling
- Central Air, Electric
Appliances
- Included: Dishwasher, Dryer, Microwave, Range, Washer
- Laundry: Dryer In Unit, In Unit, Washer In Unit
Features
- 9'+ Ceilings, Combination Dining/Living, Combination Kitchen/Dining, Dining Area, Dry Wall, Floor Plan - Traditional, High Ceilings, Storage, Walk-In Closet(s)
- Has fireplace: Yes
- Furnished: Yes
Interior area
- Total interior livable area: 2,084 sqft
Property
Parking
- Total spaces: 2
- Parking features: Attached, Covered
- Has attached garage: Yes
- Details: Contact manager
Features
- Exterior features: Contact manager
- Pool features: Contact manager
Details
- Parcel number: 0320E195
Construction
Type & style
- Home type: SingleFamily
- Property subtype: SingleFamily
Condition
- Year built: 2008
Community & HOA
Location
- Region: Pocono Lake
Financial & listing details
- Lease term: Contact For Details
Price history
| Date | Event | Price |
|---|---|---|
| 10/2/2025 | Listed for rent | $2,950$1/sqft |
Source: Bright MLS #PAMR2005680 Report a problem | ||
| 11/15/2024 | Sold | $285,000-13.4%$137/sqft |
Source: PMAR #PM-117481 Report a problem | ||
| 7/31/2024 | Listed for sale | $329,000+1216%$158/sqft |
Source: PMAR #PM-117481 Report a problem | ||
| 8/16/2007 | Sold | $25,000+25.6%$12/sqft |
Source: Public Record Report a problem | ||
| 10/18/2005 | Sold | $19,900$10/sqft |
Source: Public Record Report a problem | ||
Neighborhood: 18347
Nearby schools
GreatSchools rating
- 7/10Tobyhanna El CenterGrades: K-6Distance: 7.5 mi
- 4/10Pocono Mountain West Junior High SchoolGrades: 7-8Distance: 9.6 mi
- 7/10Pocono Mountain West High SchoolGrades: 9-12Distance: 9.8 mi

