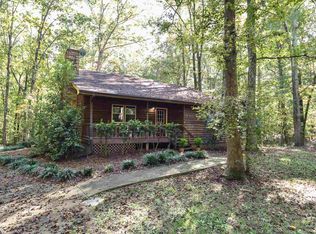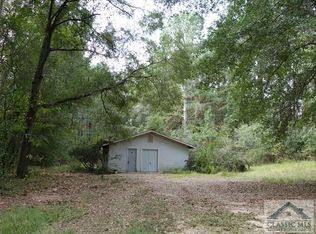The ideal mini-farm in North Oconee! This home is positioned at the end of a long driveway, completely private and situated on 8 acres close to Hwy 53 and Hwy 78 and minutes to North Oconee High School. The master bedroom is on the main level and includes a large bathroom and walk-in closet. The main level also includes a living room with a real masonry fireplace and connects to an additional room that could be a formal dining room or study. The kitchen has updated appliances and opens to a breakfast area that leads out to a covered back porch and deck overlooking the backyard, pasture, and barn. Upstairs there are 2 bedrooms, 2 bathrooms, and a huge bonus room. The acreage offers a lot for the outdoor enthusiast. The grounds are meticulously landscaped around the house. There is around an acre of fenced pasture land, a barn with 2 stalls and a tack room, plus an additional detached garage/shop behind the house. In front of the house, you can watch the wildlife from the rocking chair front porch or walk the manicured trails through the wooded area between the house and the road. The home was custom built and has been very well maintained. This property has everything you need if you are looking for privacy, peace and quiet, or a place to have animals, all in a convenient and desirable location.
This property is off market, which means it's not currently listed for sale or rent on Zillow. This may be different from what's available on other websites or public sources.


