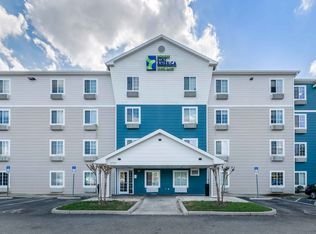Please note, our homes are available on a first-come, first-serve basis and are not reserved until the lease is signed by all applicants and security deposits are collected.
This home features Progress Smart Home - Progress Residential's smart home app, which allows you to control the home securely from any of your devices.
Want to tour on your own? Click the "Self Tour" button on this home's RentProgress.
This recently renovated Sanford, FL smart home has two bedrooms and two-and-a-half bathrooms. Stand-out features include a screened-in porch, a pet-friendly policy, and the safety of a gated community. The master suite is spacious, with a long closet and its own private bathroom. Three large windows ensure that the room is bright and cozy. Bedroom number two is a great size, has a walk-in closet, and has windows that overlook the front yard. The open concept first floor contains the living room. It's a big space, with dark-colored wood-look flooring and a storage closet. Home cooks will appreciate the modern kitchen, which offers stainless steel appliances, tile flooring, a pantry, and wooden cabinets. Schedule a tour of this rental home today!
Townhouse for rent
$1,990/mo
1141 Purdue Ln, Sanford, FL 32771
2beds
1,138sqft
Price is base rent and doesn't include required fees.
Townhouse
Available now
Cats, dogs OK
Ceiling fan
In unit laundry
-- Parking
-- Heating
What's special
Private bathroomScreened-in porchMaster suiteOpen concept first floorModern kitchenWooden cabinetsTile flooring
- 12 days
- on Zillow |
- -- |
- -- |
Travel times
Facts & features
Interior
Bedrooms & bathrooms
- Bedrooms: 2
- Bathrooms: 3
- Full bathrooms: 2
- 1/2 bathrooms: 1
Cooling
- Ceiling Fan
Appliances
- Laundry: Contact manager
Features
- Ceiling Fan(s), Walk In Closet
- Flooring: Linoleum/Vinyl, Tile
- Windows: Window Coverings
Interior area
- Total interior livable area: 1,138 sqft
Property
Parking
- Details: Contact manager
Features
- Patio & porch: Porch
- Exterior features: 2 Story, High Ceilings, Near Parks, Open Floor Plan, Smart Home, Stainless Steel Appliances, Walk In Closet
Details
- Parcel number: 2819305RZ00001560
Construction
Type & style
- Home type: Townhouse
- Property subtype: Townhouse
Building
Management
- Pets allowed: Yes
Community & HOA
Community
- Security: Gated Community
Location
- Region: Sanford
Financial & listing details
- Lease term: Contact For Details
Price history
| Date | Event | Price |
|---|---|---|
| 5/28/2025 | Price change | $1,990-2.2%$2/sqft |
Source: Zillow Rentals | ||
| 5/25/2025 | Price change | $2,035-1.2%$2/sqft |
Source: Zillow Rentals | ||
| 5/20/2025 | Listed for rent | $2,060+4%$2/sqft |
Source: Zillow Rentals | ||
| 4/10/2025 | Listing removed | $1,980$2/sqft |
Source: Zillow Rentals | ||
| 4/9/2025 | Price change | $1,980+2.3%$2/sqft |
Source: Zillow Rentals | ||
![[object Object]](https://photos.zillowstatic.com/fp/5be31d8e79b295b448002842efc53a04-p_i.jpg)
