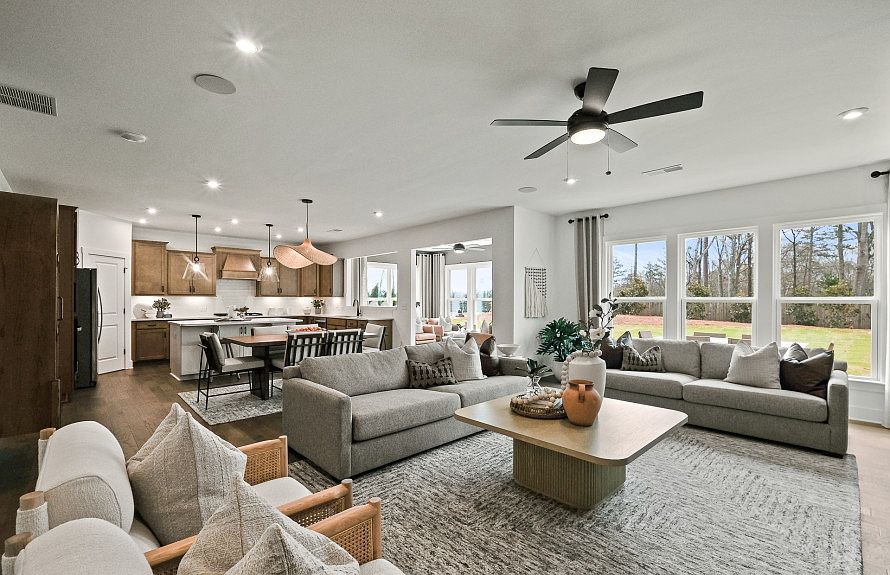Welcome to the "Active at Any Age" community in Traditions of Braselton where there's something for everyone! This beautiful Fieldcrest plan with over 3,100 sq ft, offers main level living at its best! Enjoy a beautifully laid kitchen with built-in appliances overlooking the open cafe and gathering area that features a corner brick, wood-burning fireplace. The covered lanai perfectly blends outdoor living and entertainment with functionality for the family. Around the corner, you'll find a spacious owner's suite, connected to the owner's bath that houses an expansive rainfall shower, dual vanities and walk-in closet. Looking for more family-time space? Upstairs you'll find the versatile loft; creating the ideal space for game night, a hub to connect or simply a personal retreat for relaxing. Three additional bedrooms and two bathrooms complete this home - utilizing space smartly. Traditions of Braselton is a golf community, offering resort-style amenities including: 24/7 fitness, lakes for fishing, tennis and pickleball, swim, walking trails and more. Additional amenities include a private country club and an on-site restaurant. Experience refined living in one of Jackson County’s most desirable neighborhoods! Built By: Pulte Homes
Active
$626,308
1141 Pine Valley Trl, Jefferson, GA 30549
4beds
3,135sqft
Single Family Residence, Residential
Built in 2025
0.34 Acres Lot
$626,000 Zestimate®
$200/sqft
$-- HOA
What's special
Corner brick wood-burning fireplaceVersatile loftWalk-in closetCovered lanaiExpansive rainfall showerDual vanities
Call: (762) 400-4630
- 118 days |
- 104 |
- 4 |
Zillow last checked: 7 hours ago
Listing updated: September 27, 2025 at 09:52am
Listing Provided by:
Jaymie Dimbath,
Pulte Realty of Georgia, Inc.
Source: FMLS GA,MLS#: 7597162
Travel times
Schedule tour
Select your preferred tour type — either in-person or real-time video tour — then discuss available options with the builder representative you're connected with.
Facts & features
Interior
Bedrooms & bathrooms
- Bedrooms: 4
- Bathrooms: 4
- Full bathrooms: 3
- 1/2 bathrooms: 1
- Main level bathrooms: 1
- Main level bedrooms: 1
Rooms
- Room types: Library, Loft, Master Bathroom, Master Bedroom, Other
Primary bedroom
- Features: Master on Main
- Level: Master on Main
Bedroom
- Features: Master on Main
Primary bathroom
- Features: Double Vanity
Dining room
- Features: None
Kitchen
- Features: Breakfast Room, Cabinets Stain, Eat-in Kitchen, Kitchen Island, Pantry, Stone Counters, View to Family Room
Heating
- Central, Electric, Heat Pump
Cooling
- Ceiling Fan(s), Central Air, Electric
Appliances
- Included: Dishwasher, Disposal, Electric Cooktop, Electric Oven, Electric Water Heater
- Laundry: Laundry Room
Features
- Double Vanity, Entrance Foyer, High Ceilings 9 ft Upper, High Ceilings, Recessed Lighting, Smart Home, Tray Ceiling(s), Walk-In Closet(s)
- Flooring: Carpet, Luxury Vinyl, Tile
- Windows: Insulated Windows
- Basement: None
- Number of fireplaces: 1
- Fireplace features: Brick, Family Room, Masonry
- Common walls with other units/homes: No Common Walls
Interior area
- Total structure area: 3,135
- Total interior livable area: 3,135 sqft
- Finished area above ground: 3,158
Video & virtual tour
Property
Parking
- Total spaces: 3
- Parking features: Attached, Garage
- Attached garage spaces: 3
Accessibility
- Accessibility features: None
Features
- Levels: Two
- Stories: 2
- Patio & porch: None
- Exterior features: None
- Pool features: None
- Spa features: None
- Fencing: None
- Has view: Yes
- View description: Trees/Woods
- Waterfront features: None
- Body of water: None
Lot
- Size: 0.34 Acres
- Features: Back Yard, Wooded
Details
- Additional structures: None
- Other equipment: None
- Horse amenities: None
Construction
Type & style
- Home type: SingleFamily
- Architectural style: Traditional
- Property subtype: Single Family Residence, Residential
Materials
- Cement Siding
- Foundation: Slab
- Roof: Shingle
Condition
- New Construction
- New construction: Yes
- Year built: 2025
Details
- Builder name: Pulte Homes
- Warranty included: Yes
Utilities & green energy
- Electric: 220 Volts
- Sewer: Public Sewer
- Water: Public
- Utilities for property: Cable Available, Electricity Available, Phone Available, Sewer Available, Water Available
Green energy
- Energy efficient items: None
- Energy generation: None
Community & HOA
Community
- Features: Catering Kitchen, Clubhouse, Country Club, Fishing, Fitness Center, Golf, Homeowners Assoc, Lake, Playground, Pool, Restaurant, Tennis Court(s)
- Security: Smoke Detector(s)
- Subdivision: Traditions of Braselton
HOA
- Has HOA: Yes
Location
- Region: Jefferson
Financial & listing details
- Price per square foot: $200/sqft
- Date on market: 6/12/2025
- Cumulative days on market: 119 days
- Electric utility on property: Yes
- Road surface type: Asphalt
About the community
Award-winning Pulte Homes is proud to make our Jackson County debut at Traditions of Braselton, a sprawling master-planned community with resort-inspired amenities set at the edge of a private golf and country club. Streetscapes feature a beautiful collection of homes poised along rolling hills and scenic backdrops, all leading to the amenity center and social hub at the heart of the community.
Source: Pulte

