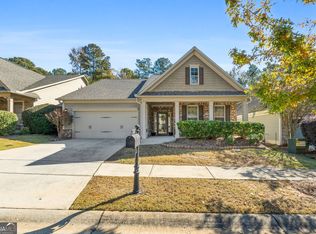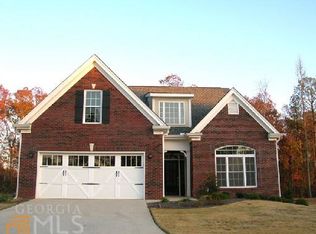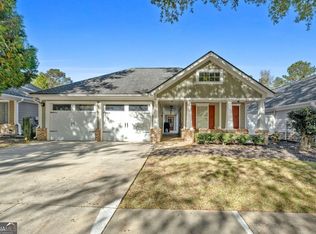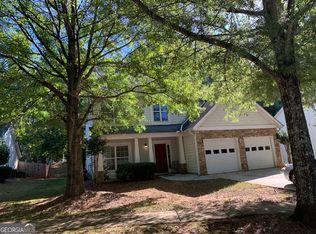Honey, Stop Scrolling! Resort-style living every day - no more yard work, it's all done for you! Located in an active, amenity-rich community, this beautifully maintained 2-bedroom, 2-bath home (2,297 sq. ft.) offers the perfect blend of function, openness, and timeless elegance. Enjoy your morning coffee on the covered rocking-chair front porch or unwind in the privacy of your covered patio with serene golf course views. Everywhere you go in this home feels inviting and relaxed - thoughtfully designed for comfort and easy living. Come see for yourself - you'll fall in love!
Active
$367,500
1141 Pebble Creek Ln, Locust Grove, GA 30248
2beds
2,297sqft
Est.:
Single Family Residence
Built in 2007
6,098.4 Square Feet Lot
$363,300 Zestimate®
$160/sqft
$160/mo HOA
What's special
Covered rocking-chair front porch
- 35 days |
- 76 |
- 1 |
Zillow last checked: 8 hours ago
Listing updated: November 19, 2025 at 10:06pm
Listed by:
Melissa Alexander 678-446-4879,
The Legacy Real Estate Group
Source: GAMLS,MLS#: 10638575
Tour with a local agent
Facts & features
Interior
Bedrooms & bathrooms
- Bedrooms: 2
- Bathrooms: 2
- Full bathrooms: 2
- Main level bathrooms: 2
- Main level bedrooms: 2
Rooms
- Room types: Family Room, Foyer, Laundry, Sun Room
Dining room
- Features: Dining Rm/Living Rm Combo
Kitchen
- Features: Breakfast Area, Breakfast Bar, Breakfast Room, Kitchen Island, Pantry, Solid Surface Counters
Heating
- Central
Cooling
- Ceiling Fan(s), Central Air
Appliances
- Included: Dishwasher, Gas Water Heater, Microwave, Oven/Range (Combo), Refrigerator, Stainless Steel Appliance(s)
- Laundry: In Hall
Features
- Double Vanity, High Ceilings, Master On Main Level, Roommate Plan, Separate Shower, Soaking Tub, Split Bedroom Plan, Vaulted Ceiling(s), Walk-In Closet(s)
- Flooring: Carpet, Laminate, Tile
- Windows: Double Pane Windows
- Basement: None
- Attic: Expandable,Pull Down Stairs
- Number of fireplaces: 1
- Fireplace features: Family Room
- Common walls with other units/homes: No Common Walls
Interior area
- Total structure area: 2,297
- Total interior livable area: 2,297 sqft
- Finished area above ground: 0
- Finished area below ground: 2,297
Property
Parking
- Total spaces: 2
- Parking features: Attached, Garage, Garage Door Opener, Kitchen Level, Off Street
- Has attached garage: Yes
Accessibility
- Accessibility features: Accessible Doors, Accessible Electrical and Environmental Controls, Accessible Entrance, Accessible Full Bath, Accessible Hallway(s)
Features
- Levels: One
- Stories: 1
- Patio & porch: Patio, Porch
- Exterior features: Sprinkler System
- Fencing: Back Yard,Fenced
- Has view: Yes
- View description: Seasonal View
Lot
- Size: 6,098.4 Square Feet
- Features: Level
- Residential vegetation: Grassed
Details
- Parcel number: 201D01024
Construction
Type & style
- Home type: SingleFamily
- Architectural style: Bungalow/Cottage,Craftsman,Ranch
- Property subtype: Single Family Residence
Materials
- Brick, Concrete, Stone, Wood Siding
- Foundation: Slab
- Roof: Composition
Condition
- Resale
- New construction: No
- Year built: 2007
Details
- Warranty included: Yes
Utilities & green energy
- Sewer: Public Sewer
- Water: Public
- Utilities for property: Cable Available, Electricity Available, High Speed Internet, Natural Gas Available, Phone Available, Sewer Available, Sewer Connected
Community & HOA
Community
- Features: Clubhouse, Fitness Center, Golf, Guest Lodging, Lake, Park, Playground, Pool, Sidewalks, Street Lights, Swim Team, Tennis Court(s), Tennis Team
- Security: Carbon Monoxide Detector(s), Smoke Detector(s)
- Subdivision: The Enclave @ Heron Bay
HOA
- Has HOA: Yes
- Services included: Facilities Fee, Maintenance Grounds, Management Fee, Other, Swimming, Tennis, Trash
- HOA fee: $1,921 annually
Location
- Region: Locust Grove
Financial & listing details
- Price per square foot: $160/sqft
- Tax assessed value: $320,166
- Annual tax amount: $4,581
- Date on market: 11/6/2025
- Cumulative days on market: 35 days
- Listing agreement: Exclusive Right To Sell
- Listing terms: Cash,Conventional,FHA,VA Loan
- Electric utility on property: Yes
Estimated market value
$363,300
$345,000 - $381,000
$2,292/mo
Price history
Price history
| Date | Event | Price |
|---|---|---|
| 11/6/2025 | Listed for sale | $367,500$160/sqft |
Source: | ||
| 11/4/2025 | Listing removed | $367,500$160/sqft |
Source: | ||
| 8/2/2025 | Price change | $367,500-0.6%$160/sqft |
Source: | ||
| 5/5/2025 | Listed for sale | $369,900$161/sqft |
Source: | ||
| 5/1/2025 | Listing removed | $369,900$161/sqft |
Source: | ||
Public tax history
Public tax history
| Year | Property taxes | Tax assessment |
|---|---|---|
| 2024 | $3,847 +7% | $128,066 +11.7% |
| 2023 | $3,595 +4.9% | $114,618 +19.3% |
| 2022 | $3,427 +19.8% | $96,058 +19.4% |
Find assessor info on the county website
BuyAbility℠ payment
Est. payment
$2,366/mo
Principal & interest
$1762
Property taxes
$315
Other costs
$289
Climate risks
Neighborhood: 30248
Nearby schools
GreatSchools rating
- 4/10Jordan Hill Road Elementary SchoolGrades: PK-5Distance: 4.5 mi
- 3/10Kennedy Road Middle SchoolGrades: 6-8Distance: 5.1 mi
- 4/10Spalding High SchoolGrades: 9-12Distance: 7.6 mi
Schools provided by the listing agent
- Elementary: Jordan Hill Road
- Middle: Kennedy Road
- High: Spalding
Source: GAMLS. This data may not be complete. We recommend contacting the local school district to confirm school assignments for this home.
- Loading
- Loading





