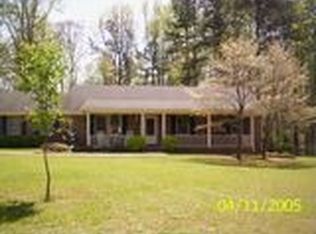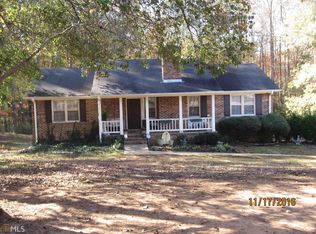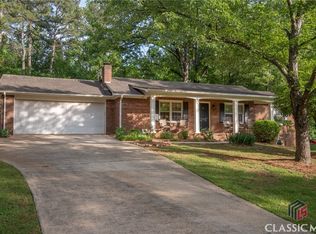Light filled brick ranch on a full finished basement in the award winning Oconee County School district. You can't help but notice the many updates as you enter the open concept living, dining, and kitchen spaces - hard wood floors, white washed fireplace, fresh paint, and granite counter tops as well as vaulted ceiling. On the main level is a split bedroom plan with an owners suite with en suite, two other large bedrooms and a full bath. All bathrooms have new fixtures and tile. There is also a huge laundry room/pantry off the eat in kitchen. The daylight basement offers a large living room, updated bathroom, small office, and huge bedroom as well as access to storage and a two car garage. Outside you will enjoy the large private fenced back yard, spacious deck, and patio area. Roof is only 4 years old. Conveniently located just five minutes to all the shopping and restaurants at Epps Bridge, 10 minutes to Athens or downtown Watkinsville, this home is a must see!
This property is off market, which means it's not currently listed for sale or rent on Zillow. This may be different from what's available on other websites or public sources.



