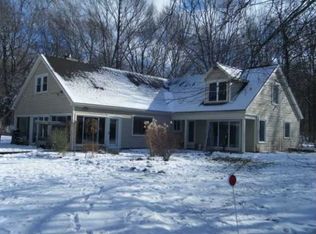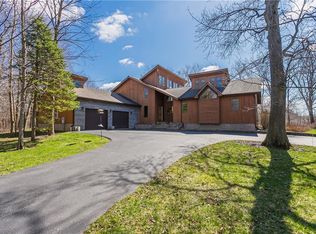Spectacular Contemporary on lush, wooded, private acreage in the Honeoye Falls-Lima school district. This home and property has been developed to near perfection by meticulous owners over many years. Every room, every space will charm you! Dramatic formal front entry with cathedral ceiling. The layout flows effortlessly. Natural light floods in every room. Truly remarkable kitchen w spacious eat-in area. Pass from the Kitchen through French pocket doors into a massive fam rm w exposed timbers and parquet hardwoods! Huge 1st flr exercise rm converts back to bedroom or home office. Absolutely lovely Master suite. Deluxe 2nd floor family rm. 2nd flr laundry. The grounds are accented by a gorgeous pool and extensive patio areas. Outbuilding provides storage for your toys. This home is a 10+.
This property is off market, which means it's not currently listed for sale or rent on Zillow. This may be different from what's available on other websites or public sources.

