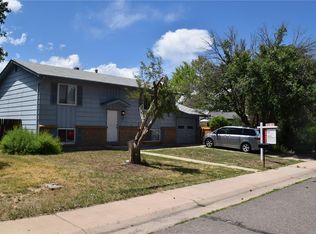Sold for $445,000 on 12/20/23
$445,000
1141 Nucla Street, Aurora, CO 80011
4beds
1,850sqft
Single Family Residence
Built in 1970
7,579 Square Feet Lot
$434,200 Zestimate®
$241/sqft
$2,748 Estimated rent
Home value
$434,200
$412,000 - $456,000
$2,748/mo
Zestimate® history
Loading...
Owner options
Explore your selling options
What's special
Welcome to your dream home!! This exquisitely remodeled 4-bedroom, 2-bathroom ranch-style residence is not just a house; this residence boasts brand new everything, ensuring a turnkey living experience.
As you step inside, you're greeted by pristine new flooring that flows seamlessly throughout the home, creating a sense of continuity and style. The kitchen is a chef's delight, featuring top-of-the-line appliances and sleek cabinetry, providing both functionality and aesthetic appeal.
This home is not just a place to live; it's a lifestyle upgrade. The entire home has undergone a meticulous renovation, including new drywall and plush carpeting, offering a fresh and inviting atmosphere. The bathrooms have been transformed showcasing modern fixtures and stylish finishes that elevate daily routines.
Worried about maintenance? Fear not – the roof is as new as the rest of the house, ensuring worry-free living. And let's not forget the added bonus of a finished basement, providing additional space for whatever your heart desires.
Nestled in a desirable Aurora location, 1141 Nucla Street offers the perfect blend of convenience and community. Imagine living in a place where parks, schools, and amenities are at your fingertips.
Priced at an incredible $460,000, this home is a steal. This isn't just a house for sale; it's an opportunity to elevate your lifestyle. Don't let it slip away. Schedule a showing now and experience firsthand the allure of 1141 Nucla Street. Your dream home awaits – seize the moment!
Zillow last checked: 8 hours ago
Listing updated: October 01, 2024 at 10:52am
Listed by:
The Dixon Group 719-399-0023 Contracts@dgdenver.com,
Keller Williams Trilogy,
Daniel Dixon 303-506-7106,
Keller Williams Trilogy
Bought with:
Kristin Slay, 100072506
United Home Realty, LLC
Source: REcolorado,MLS#: 2052621
Facts & features
Interior
Bedrooms & bathrooms
- Bedrooms: 4
- Bathrooms: 2
- Full bathrooms: 2
- Main level bathrooms: 1
- Main level bedrooms: 2
Bedroom
- Level: Basement
Bedroom
- Level: Basement
Bedroom
- Level: Main
Bedroom
- Level: Main
Bathroom
- Level: Basement
Bathroom
- Level: Main
Heating
- Forced Air
Cooling
- Evaporative Cooling
Appliances
- Included: Cooktop, Dishwasher, Dryer, Range, Refrigerator, Washer
Features
- Eat-in Kitchen, No Stairs, Open Floorplan, Smoke Free
- Flooring: Vinyl
- Basement: Finished,Full
Interior area
- Total structure area: 1,850
- Total interior livable area: 1,850 sqft
- Finished area above ground: 925
- Finished area below ground: 925
Property
Parking
- Total spaces: 1
- Parking features: Carport
- Carport spaces: 1
Features
- Levels: One
- Stories: 1
- Patio & porch: Covered
- Exterior features: Private Yard, Rain Gutters
- Fencing: Full
Lot
- Size: 7,579 sqft
Details
- Parcel number: 031317509
- Special conditions: Standard
Construction
Type & style
- Home type: SingleFamily
- Property subtype: Single Family Residence
Materials
- Concrete, Wood Siding
Condition
- Updated/Remodeled
- Year built: 1970
Details
- Warranty included: Yes
Utilities & green energy
- Sewer: Public Sewer
- Water: Public
Community & neighborhood
Location
- Region: Aurora
- Subdivision: Apache Mesa
Other
Other facts
- Listing terms: Cash,Conventional,FHA,VA Loan
- Ownership: Individual
Price history
| Date | Event | Price |
|---|---|---|
| 12/20/2023 | Sold | $445,000+1.4%$241/sqft |
Source: | ||
| 11/29/2023 | Pending sale | $439,000$237/sqft |
Source: | ||
| 11/28/2023 | Listed for sale | $439,000$237/sqft |
Source: | ||
| 11/21/2023 | Pending sale | $439,000$237/sqft |
Source: | ||
| 11/17/2023 | Price change | $439,000-2.2%$237/sqft |
Source: | ||
Public tax history
| Year | Property taxes | Tax assessment |
|---|---|---|
| 2025 | $2,829 -51.6% | $27,588 -6.5% |
| 2024 | $5,849 +263.3% | $29,520 -5.7% |
| 2023 | $1,610 -3.1% | $31,308 +36.2% |
Find assessor info on the county website
Neighborhood: Laredo Highline
Nearby schools
GreatSchools rating
- 3/10Laredo Elementary SchoolGrades: PK-5Distance: 0.3 mi
- 3/10East Middle SchoolGrades: 6-8Distance: 1 mi
- 2/10Hinkley High SchoolGrades: 9-12Distance: 0.8 mi
Schools provided by the listing agent
- Elementary: Laredo
- Middle: East
- High: Hinkley
- District: Adams-Arapahoe 28J
Source: REcolorado. This data may not be complete. We recommend contacting the local school district to confirm school assignments for this home.
Get a cash offer in 3 minutes
Find out how much your home could sell for in as little as 3 minutes with a no-obligation cash offer.
Estimated market value
$434,200
Get a cash offer in 3 minutes
Find out how much your home could sell for in as little as 3 minutes with a no-obligation cash offer.
Estimated market value
$434,200
