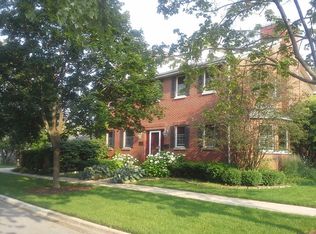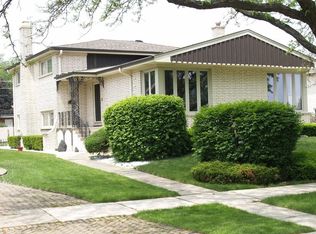Closed
$555,000
1141 N Knight Ave, Park Ridge, IL 60068
3beds
--sqft
Single Family Residence
Built in 1957
6,600 Square Feet Lot
$565,700 Zestimate®
$--/sqft
$3,162 Estimated rent
Home value
$565,700
$509,000 - $628,000
$3,162/mo
Zestimate® history
Loading...
Owner options
Explore your selling options
What's special
Welcome to 1141 N Knight Ave, a beautifully updated all brick tri-level home located on a quiet, tree-lined street in desirable Park Ridge. This 3-bedroom, 2-bath residence offers modern comforts and timeless style with thoughtful renovations throughout. Step inside to discover hardwood floors, new lighting, and a fully renovated white kitchen with breakfast area featuring granite counters and stainless steel appliances. The upstairs bathroom has also been recently renovated with a double vanity, new lights and mirrors and neutral marble tile. The lower level rec room has been made into a playroom with crafting areas and a rock climbing wall. Storage abounds throughout the home including a kitchen pantry. The property includes a one-car attached garage plus a covered carport-perfect for additional parking or storage. The fully fenced backyard is ideal for outdoor living, with brand new landscaping and a rear patio that's made for summer BBQs, casual get-togethers, or simply relaxing in the sun. Located just down the street from Woodland Park, you'll have easy access to soccer fields, tennis and pickleball courts, and a great playground. Don't miss your chance to own this move-in ready gem. Showings start 4/24. Highest and Best Due Monday at Noon.
Zillow last checked: 8 hours ago
Listing updated: June 14, 2025 at 02:09am
Listing courtesy of:
Lauren Mitrick Wood 773-466-7150,
Compass,
Charlie Wood,
Compass
Bought with:
William Vezo
Redfin Corporation
Source: MRED as distributed by MLS GRID,MLS#: 12345418
Facts & features
Interior
Bedrooms & bathrooms
- Bedrooms: 3
- Bathrooms: 2
- Full bathrooms: 2
Primary bedroom
- Features: Flooring (Hardwood)
- Level: Second
- Area: 168 Square Feet
- Dimensions: 14X12
Bedroom 2
- Features: Flooring (Hardwood)
- Level: Second
- Area: 120 Square Feet
- Dimensions: 12X10
Bedroom 3
- Features: Flooring (Hardwood)
- Level: Second
- Area: 120 Square Feet
- Dimensions: 12X10
Dining room
- Features: Flooring (Hardwood)
- Level: Main
- Area: 110 Square Feet
- Dimensions: 11X10
Family room
- Features: Flooring (Wood Laminate)
- Level: Lower
- Area: 320 Square Feet
- Dimensions: 20X16
Foyer
- Features: Flooring (Ceramic Tile)
- Level: Main
- Area: 52 Square Feet
- Dimensions: 13X4
Kitchen
- Features: Kitchen (Eating Area-Table Space, Galley), Flooring (Ceramic Tile)
- Level: Main
- Area: 180 Square Feet
- Dimensions: 18X10
Laundry
- Features: Flooring (Ceramic Tile)
- Level: Lower
- Area: 100 Square Feet
- Dimensions: 10X10
Living room
- Features: Flooring (Hardwood)
- Level: Main
- Area: 247 Square Feet
- Dimensions: 19X13
Heating
- Natural Gas, Forced Air
Cooling
- Central Air
Appliances
- Included: Range, Microwave, Dishwasher, Refrigerator, Freezer, Washer, Dryer, Stainless Steel Appliance(s)
- Laundry: In Unit
Features
- Flooring: Hardwood
- Basement: Finished,Partial,Walk-Out Access
Interior area
- Total structure area: 0
Property
Parking
- Total spaces: 1
- Parking features: On Site, Garage Owned, Attached, Garage
- Attached garage spaces: 1
Accessibility
- Accessibility features: No Disability Access
Features
- Levels: Bi-Level
- Patio & porch: Patio
Lot
- Size: 6,600 sqft
- Dimensions: 50 X 132
Details
- Parcel number: 09233030020000
- Special conditions: None
Construction
Type & style
- Home type: SingleFamily
- Architectural style: Bi-Level
- Property subtype: Single Family Residence
Materials
- Brick
Condition
- New construction: No
- Year built: 1957
Details
- Builder model: BI-LEVEL
Utilities & green energy
- Sewer: Public Sewer
- Water: Lake Michigan
Community & neighborhood
Location
- Region: Park Ridge
- Subdivision: Woodland Park
HOA & financial
HOA
- Services included: None
Other
Other facts
- Listing terms: Conventional
- Ownership: Fee Simple
Price history
| Date | Event | Price |
|---|---|---|
| 6/12/2025 | Sold | $555,000+5.7% |
Source: | ||
| 5/9/2025 | Contingent | $525,000 |
Source: | ||
| 5/7/2025 | Pending sale | $525,000 |
Source: | ||
| 4/29/2025 | Contingent | $525,000 |
Source: | ||
| 4/23/2025 | Listed for sale | $525,000+8% |
Source: | ||
Public tax history
| Year | Property taxes | Tax assessment |
|---|---|---|
| 2023 | $10,437 -3.5% | $41,770 -7.2% |
| 2022 | $10,813 +27.8% | $45,000 +44.5% |
| 2021 | $8,462 +3.3% | $31,152 |
Find assessor info on the county website
Neighborhood: 60068
Nearby schools
GreatSchools rating
- 8/10Franklin Elementary SchoolGrades: K-5Distance: 0.7 mi
- 5/10Emerson Middle SchoolGrades: 6-8Distance: 0.6 mi
- 8/10Maine East High SchoolGrades: 9-12Distance: 0.9 mi
Schools provided by the listing agent
- Elementary: Franklin Elementary School
- Middle: Emerson Middle School
- High: Maine South High School
- District: 64
Source: MRED as distributed by MLS GRID. This data may not be complete. We recommend contacting the local school district to confirm school assignments for this home.
Get a cash offer in 3 minutes
Find out how much your home could sell for in as little as 3 minutes with a no-obligation cash offer.
Estimated market value$565,700
Get a cash offer in 3 minutes
Find out how much your home could sell for in as little as 3 minutes with a no-obligation cash offer.
Estimated market value
$565,700

