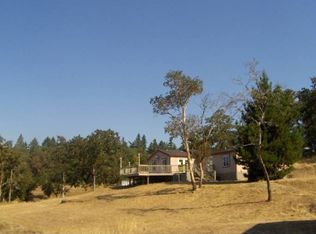Beautiful views on ridge of SW Umpqua Valley & NW views toward Oakland with 2400 sq. ft. barn with loft apartment 2/2 with 3 stables on ground floor. Subdivide plan began but not completed for 5-2 acre lots. Septic system approved to be installed. Permitting of Barn for apartment in process.
This property is off market, which means it's not currently listed for sale or rent on Zillow. This may be different from what's available on other websites or public sources.

