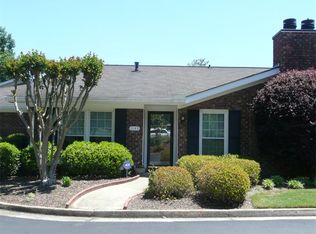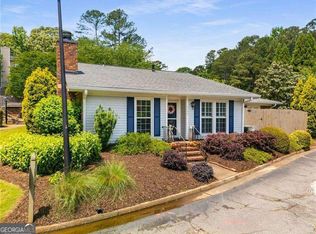Closed
$367,500
1141 Moorestown Cir, Decatur, GA 30033
2beds
1,307sqft
Townhouse
Built in 1976
1,742.4 Square Feet Lot
$363,600 Zestimate®
$281/sqft
$1,922 Estimated rent
Home value
$363,600
$335,000 - $393,000
$1,922/mo
Zestimate® history
Loading...
Owner options
Explore your selling options
What's special
Welcome home to this beautifully renovated townhome in the Haverhill community! This one-story, 2-bedroom, 2-bathroom residence has been artistically curated w/ high-end finishes & numerous amenities. You'll immediately notice the abundance of natural light & the brand-new luxury vinyl flooring throughout. The home also boasts a completely updated kitchen and bathrooms with top-of-the-line fixtures. Comfort is ensured year-round with a new HVAC system. The living room is perfect for both entertaining & relaxing, featuring a luxurious linear gas fireplace unit & a convenient pass-through bar that connects to the kitchen. The primary suite offers a private retreat with French doors to the rear patio, an ensuite bathroom complete w/ a walk-in shower, heated towel rack, water closet, and a spacious walk-in closet. You'll appreciate the thoughtful storage systems and organizers in all the closets. The large, private rear patio provides direct access to the South Peachtree Creek Trail, ideal for leisurely walks. The Haverhill community also features a private pool for residents. Conveniently located minutes from Toco Hills shopping and restaurants, this home also offers quick access to CHOA, CDC, and Emory. We invite you to experience the charm and quality of this exceptional townhome.
Zillow last checked: 8 hours ago
Listing updated: August 25, 2025 at 11:22am
Listed by:
Honor Vess 404-634-7351,
Berry Real Estate & Design Build Co.,
Nicole Cosentino 404-634-7351,
Berry Real Estate & Design Build Co.
Bought with:
Non Mls Salesperson, 384468
Non-Mls Company
Source: GAMLS,MLS#: 10524965
Facts & features
Interior
Bedrooms & bathrooms
- Bedrooms: 2
- Bathrooms: 2
- Full bathrooms: 2
- Main level bathrooms: 2
- Main level bedrooms: 2
Kitchen
- Features: Breakfast Area, Breakfast Bar, Solid Surface Counters
Heating
- Heat Pump, Natural Gas
Cooling
- Ceiling Fan(s), Central Air, Electric
Appliances
- Included: Cooktop, Dishwasher, Disposal, Gas Water Heater, Microwave, Oven, Refrigerator
- Laundry: In Kitchen
Features
- Master On Main Level, Walk-In Closet(s)
- Flooring: Vinyl
- Windows: Double Pane Windows
- Basement: None
- Attic: Pull Down Stairs
- Number of fireplaces: 1
- Fireplace features: Family Room, Gas Log, Gas Starter
- Common walls with other units/homes: End Unit
Interior area
- Total structure area: 1,307
- Total interior livable area: 1,307 sqft
- Finished area above ground: 1,307
- Finished area below ground: 0
Property
Parking
- Total spaces: 2
- Parking features: Assigned
Accessibility
- Accessibility features: Accessible Entrance
Features
- Levels: One
- Stories: 1
- Patio & porch: Patio
- Fencing: Back Yard,Fenced,Privacy
- Waterfront features: No Dock Or Boathouse
- Body of water: None
Lot
- Size: 1,742 sqft
- Features: Corner Lot, Private
Details
- Parcel number: 18 102 11 046
Construction
Type & style
- Home type: Townhouse
- Architectural style: Traditional
- Property subtype: Townhouse
- Attached to another structure: Yes
Materials
- Brick, Other
- Foundation: Slab
- Roof: Composition
Condition
- Resale
- New construction: No
- Year built: 1976
Utilities & green energy
- Sewer: Public Sewer
- Water: Public
- Utilities for property: Cable Available
Green energy
- Energy efficient items: Appliances
- Water conservation: Low-Flow Fixtures
Community & neighborhood
Security
- Security features: Open Access, Smoke Detector(s)
Community
- Community features: Pool, Street Lights, Near Public Transport, Walk To Schools, Near Shopping
Location
- Region: Decatur
- Subdivision: Haverhill
HOA & financial
HOA
- Has HOA: Yes
- HOA fee: $5,700 annually
- Services included: Insurance, Maintenance Grounds, Pest Control, Reserve Fund, Swimming, Trash, Water
Other
Other facts
- Listing agreement: Exclusive Right To Sell
Price history
| Date | Event | Price |
|---|---|---|
| 8/25/2025 | Sold | $367,500-2%$281/sqft |
Source: | ||
| 8/15/2025 | Pending sale | $375,000$287/sqft |
Source: | ||
| 7/24/2025 | Price change | $375,000-1.8%$287/sqft |
Source: | ||
| 7/11/2025 | Price change | $382,000-1.8%$292/sqft |
Source: | ||
| 6/13/2025 | Price change | $389,000-2.7%$298/sqft |
Source: | ||
Public tax history
| Year | Property taxes | Tax assessment |
|---|---|---|
| 2025 | $837 -6.8% | $129,520 +4.9% |
| 2024 | $898 -68% | $123,480 -0.4% |
| 2023 | $2,809 -7.9% | $124,000 +13.2% |
Find assessor info on the county website
Neighborhood: North Decatur
Nearby schools
GreatSchools rating
- 5/10Briar Vista Elementary SchoolGrades: PK-5Distance: 2.3 mi
- 5/10Druid Hills Middle SchoolGrades: 6-8Distance: 1.5 mi
- 6/10Druid Hills High SchoolGrades: 9-12Distance: 1.7 mi
Schools provided by the listing agent
- Elementary: Briar Vista
- Middle: Druid Hills
- High: Druid Hills
Source: GAMLS. This data may not be complete. We recommend contacting the local school district to confirm school assignments for this home.
Get a cash offer in 3 minutes
Find out how much your home could sell for in as little as 3 minutes with a no-obligation cash offer.
Estimated market value$363,600
Get a cash offer in 3 minutes
Find out how much your home could sell for in as little as 3 minutes with a no-obligation cash offer.
Estimated market value
$363,600

