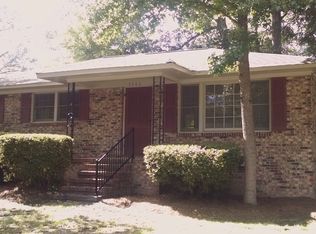Nice home in great location near shopping, restaurants, and local Kershaw County schools. Quiet neighborhood with an exercise walking park nearby. The hospital is less than a mile away. Nice deck on the back with fenced backyard and storage shop. NEWLY PAINTED INTERIOR! Celilings, walls, trim, kitchen cabinets- all have been repainted. New roof in 2011 and new HVAC in 2015. Fully encapsulated crawl space under the house and de-humidifier to prevent humidity buildup. A must see!
This property is off market, which means it's not currently listed for sale or rent on Zillow. This may be different from what's available on other websites or public sources.
