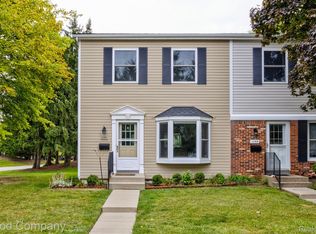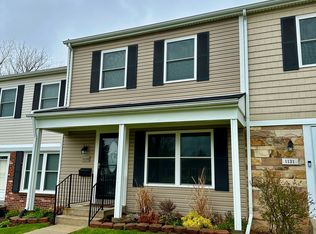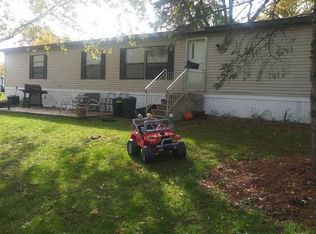Sold for $160,000
$160,000
1141 Marquette Ct, Rochester, MI 48307
3beds
1,100sqft
Stock Cooperative
Built in 1974
-- sqft lot
$162,500 Zestimate®
$145/sqft
$1,757 Estimated rent
Home value
$162,500
$154,000 - $171,000
$1,757/mo
Zestimate® history
Loading...
Owner options
Explore your selling options
What's special
This co-op condo offers an incredible opportunity to live in the heart of Rochester, with PROPERTY TAXES INCLUDED WITH YOUR HOA and a range of community amenities. This unit has been completely remodeled with new flooring, paint, and carpet. There is a clubhouse, an inground pool, open space for outdoor activities, sidewalks, walking paths, and a playground. The condo boasts three bedrooms, a large primary bed with a wall of closet space, and big, bright windows to let in the light. The two other bedrooms have semi-walk-in closets. The living room and kitchen are filled with natural light. The kitchen has ample cabinet storage, a pantry, and a lot of countertop space. The home includes a full basement for additional storage. Access the private outdoor space through a door wall with privacy fencing.
All in a quiet neighborhood close to downtown Rochester, with parks, shopping, and dining options. A dedicated parking spot, plus plenty of guest parking.
Maintenance Fee: The fee covers a wide range of services, including appliance maintenance, property taxes, water/sewer, trash, lawn and snow removal, exterior insurance, and upkeep and replacement of all major systems (furnace, AC, water heater, plumbing, etc.). It also covers maintenance of anything inside the unit besides personal items, including batteries in your fire alarm! Restrictions: This is a CASH-ONLY purchase, and no rentals are allowed. This is a rare opportunity for buyers looking for a move-in-ready home in an excellent Rochester location. It offers low maintenance. The backyard will be graded and seeded.
Zillow last checked: 8 hours ago
Listing updated: September 03, 2025 at 06:30am
Listed by:
Lorrie Bailey 248-884-6723,
KW Showcase Realty,
Debra Lenzen 248-760-5474,
KW Showcase Realty
Bought with:
Cody Nowicki, 6501456410
The Stephan Group
Source: Realcomp II,MLS#: 20250035188
Facts & features
Interior
Bedrooms & bathrooms
- Bedrooms: 3
- Bathrooms: 2
- Full bathrooms: 1
- 1/2 bathrooms: 1
Heating
- Forced Air, Natural Gas
Cooling
- Central Air
Features
- Basement: Full,Unfinished
- Has fireplace: No
Interior area
- Total interior livable area: 1,100 sqft
- Finished area above ground: 1,100
Property
Parking
- Parking features: No Garage
Features
- Levels: Two
- Stories: 2
- Entry location: GroundLevel
- Patio & porch: Porch
- Exterior features: Grounds Maintenance, Lighting, Private Entrance, Tennis Courts
- Pool features: Community, In Ground
Details
- Parcel number: 99999999999999999999
- Special conditions: Corporate Relocation,Short Sale No
Construction
Type & style
- Home type: Cooperative
- Architectural style: Colonial
- Property subtype: Stock Cooperative
Materials
- Brick, Vinyl Siding
- Foundation: Basement, Block
- Roof: Asphalt
Condition
- New construction: No
- Year built: 1974
- Major remodel year: 2025
Utilities & green energy
- Sewer: Public Sewer
- Water: Public
Community & neighborhood
Community
- Community features: Clubhouse, Sidewalks, Tennis Courts
Location
- Region: Rochester
HOA & financial
HOA
- Has HOA: Yes
- HOA fee: $621 monthly
- Services included: Insurance, Maintenance Grounds, Maintenance Structure, Pest Control, Sewer, Snow Removal, Trash
- Association phone: 248-652-0800
Other
Other facts
- Listing agreement: Exclusive Right To Sell
- Listing terms: Cash
Price history
| Date | Event | Price |
|---|---|---|
| 8/7/2025 | Sold | $160,000-3%$145/sqft |
Source: | ||
| 7/30/2025 | Pending sale | $164,900$150/sqft |
Source: | ||
| 7/21/2025 | Price change | $164,900-2.9%$150/sqft |
Source: | ||
| 5/17/2025 | Listed for sale | $169,900$154/sqft |
Source: | ||
Public tax history
Tax history is unavailable.
Neighborhood: 48307
Nearby schools
GreatSchools rating
- 6/10McGregor Elementary SchoolGrades: PK-5Distance: 2.3 mi
- 9/10Stoney Creek High SchoolGrades: 6-12Distance: 2.2 mi
- 8/10Hart Middle SchoolGrades: PK,6-12Distance: 2.4 mi
Get pre-qualified for a loan
At Zillow Home Loans, we can pre-qualify you in as little as 5 minutes with no impact to your credit score.An equal housing lender. NMLS #10287.


