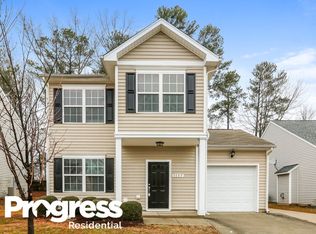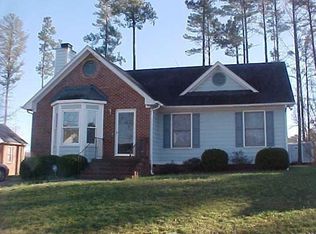Sold for $390,000 on 04/02/24
$390,000
1141 Lombar St, Raleigh, NC 27610
5beds
2,105sqft
Single Family Residence, Residential
Built in 2008
5,227.2 Square Feet Lot
$384,400 Zestimate®
$185/sqft
$2,196 Estimated rent
Home value
$384,400
$365,000 - $404,000
$2,196/mo
Zestimate® history
Loading...
Owner options
Explore your selling options
What's special
PRICE IMPROVED! Welcome to 1141 Lombar Street in the Tryon Place community. Stunning 5 bedroom, 2.5 bathroom single-family home featuring hard surface flooring throughout the main-level living areas, brand new carpet in the primary bedroom, and fresh interior paint throughout the entire home. Spacious two-story living room with cozy fireplace, open kitchen/dining, main-level primary bedroom with tray ceiling and private bath including stand-alone shower, soaking tub, double vanity, and large walk-in closet. Convenient powder room and laundry room round out the main floor. Upstairs boasts three large bedroom, one full bath, and a fifth bedroom that could also be a media room with built-in entertainment niche. Rear patio and fenced backyard, 2 -car garage. Easy access to downtown Raleigh and the beltline. Close to shopping, schools, and entertainment. Updates include: Top-of-the-line comfort system 8/19, new roof in 2020, new comfort height toilets in both downstairs bathrooms in 2021, and new refrigerator in 2021. Click the Virtual Tour link to view the 3D walkthrough.
Zillow last checked: 8 hours ago
Listing updated: October 28, 2025 at 12:06am
Listed by:
Christine Harvey Cornejo-Harvey 470-401-0246,
Orchard Brokerage, LLC
Bought with:
Mia Deng, 283808
Southern Properties Group Inc.
Source: Doorify MLS,MLS#: 10005337
Facts & features
Interior
Bedrooms & bathrooms
- Bedrooms: 5
- Bathrooms: 3
- Full bathrooms: 2
- 1/2 bathrooms: 1
Heating
- Forced Air, Natural Gas
Cooling
- Ceiling Fan(s), Central Air
Appliances
- Included: Dishwasher, Electric Range, Electric Water Heater, Microwave, Refrigerator
- Laundry: Laundry Room, Main Level
Features
- Bathtub/Shower Combination, Built-in Features, Cathedral Ceiling(s), Ceiling Fan(s), Double Vanity, High Ceilings, Kitchen/Dining Room Combination, Laminate Counters, Pantry, Master Downstairs, Separate Shower, Smooth Ceilings, Soaking Tub, Tray Ceiling(s), Vaulted Ceiling(s), Walk-In Closet(s)
- Flooring: Carpet, Hardwood, Vinyl, Other
- Number of fireplaces: 1
- Fireplace features: Living Room
- Common walls with other units/homes: No Common Walls
Interior area
- Total structure area: 2,105
- Total interior livable area: 2,105 sqft
- Finished area above ground: 2,105
- Finished area below ground: 0
Property
Parking
- Total spaces: 4
- Parking features: Driveway, Garage, Garage Faces Front, Kitchen Level, Side By Side
- Attached garage spaces: 2
- Uncovered spaces: 2
Accessibility
- Accessibility features: Level Flooring
Features
- Levels: Two
- Stories: 2
- Patio & porch: Covered, Front Porch, Patio
- Exterior features: Fenced Yard, Private Yard, Rain Gutters
- Pool features: None
- Spa features: None
- Fencing: Back Yard, Fenced, Full, Wood
- Has view: Yes
- View description: Trees/Woods, Other
Lot
- Size: 5,227 sqft
- Dimensions: 51 x 100 x 51 x 100
- Features: Back Yard, Few Trees, Front Yard, Wooded
Details
- Additional structures: None
- Parcel number: 1712322156
- Special conditions: Standard
Construction
Type & style
- Home type: SingleFamily
- Architectural style: Traditional
- Property subtype: Single Family Residence, Residential
Materials
- Vinyl Siding
- Foundation: Slab
- Roof: Composition, Shingle
Condition
- New construction: No
- Year built: 2008
- Major remodel year: 2008
Utilities & green energy
- Sewer: Public Sewer
- Water: Public
- Utilities for property: Cable Available, Electricity Available, Electricity Connected, Natural Gas Available, Natural Gas Connected, Water Available, Water Connected
Community & neighborhood
Community
- Community features: None
Location
- Region: Raleigh
- Subdivision: Tryon Place
HOA & financial
HOA
- Has HOA: Yes
- HOA fee: $254 annually
- Amenities included: None
- Services included: None
Other
Other facts
- Road surface type: Paved
Price history
| Date | Event | Price |
|---|---|---|
| 4/21/2024 | Listing removed | -- |
Source: Zillow Rentals | ||
| 4/15/2024 | Price change | $2,180-9.2%$1/sqft |
Source: Zillow Rentals | ||
| 4/4/2024 | Listed for rent | $2,400$1/sqft |
Source: Zillow Rentals | ||
| 4/2/2024 | Sold | $390,000-3.7%$185/sqft |
Source: | ||
| 2/19/2024 | Pending sale | $405,000$192/sqft |
Source: | ||
Public tax history
| Year | Property taxes | Tax assessment |
|---|---|---|
| 2025 | $3,254 +0.4% | $370,773 |
| 2024 | $3,240 +29.3% | $370,773 +62.5% |
| 2023 | $2,507 +7.6% | $228,123 |
Find assessor info on the county website
Neighborhood: 27610
Nearby schools
GreatSchools rating
- 9/10Middle Creek ElementaryGrades: PK-5Distance: 9 mi
- 9/10Holly Ridge MiddleGrades: 6-8Distance: 12.3 mi
- 7/10Middle Creek HighGrades: 9-12Distance: 9.2 mi
Schools provided by the listing agent
- Elementary: Wake - Middle Creek
- Middle: Wake - Holly Ridge
- High: Wake - Middle Creek
Source: Doorify MLS. This data may not be complete. We recommend contacting the local school district to confirm school assignments for this home.
Get a cash offer in 3 minutes
Find out how much your home could sell for in as little as 3 minutes with a no-obligation cash offer.
Estimated market value
$384,400
Get a cash offer in 3 minutes
Find out how much your home could sell for in as little as 3 minutes with a no-obligation cash offer.
Estimated market value
$384,400

