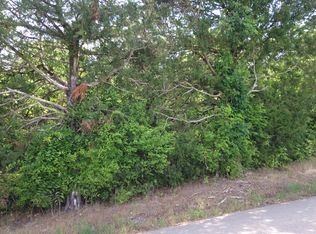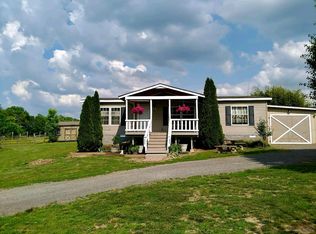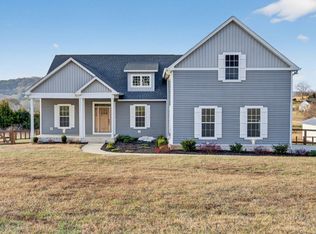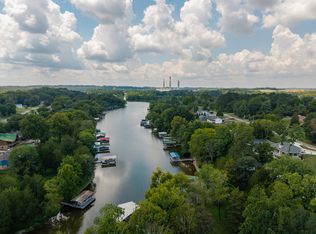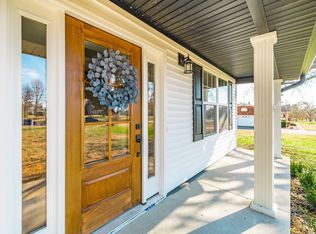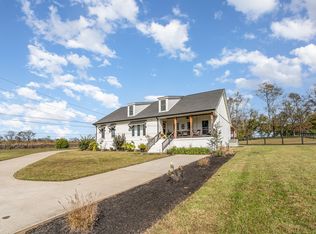With 4 bedrooms, 3.5 bathrooms and a bonus room, there’s room for everyone—and then some! Inside, you will discover this home is full of custom finishes from the black interior doors and custom light fixtures to the exposed beams in the primary suite. The living room offers an open and airy layout centered around a cozy gas fireplace, while the kitchen impresses with quartz countertops, a pot filler above the gas range, a spacious island with additional seating and a walk-in pantry with built-in shelving. The primary suite is located on the main level with a walk-in closet complete with custom built-ins, and a spa-like bathroom featuring a freestanding tub, tile shower, and double vanity. Head upstairs to find a spacious bonus room with vaulted ceilings, two bedrooms (each with walk-in closets and built-ins), a Jack-and-Jill bath, a second full bathroom, and that extra flex room that can be used as the 4th bedroom or office! There’s also unfinished storage space with future potential for expansion! Outside, enjoy serene sunset views from the covered back porch overlooking the fenced backyard. A large concrete parking pad is ideal for an RV, boat, or trailer, and the property is equipped with 50 amp service and an additional water spigot to accommodate your RV! A beautifully crafted, move-in-ready space filled with custom touches and set in a peaceful setting where you can truly make it your own!
Under contract - showing
Price cut: $21K (11/19)
$599,000
1141 Littleton Ranch Rd, Castalian Springs, TN 37031
3beds
3,050sqft
Est.:
Single Family Residence, Residential
Built in 2022
1.07 Acres Lot
$-- Zestimate®
$196/sqft
$-- HOA
What's special
Cozy gas fireplaceFenced backyardTile showerJack-and-jill bathBlack interior doorsQuartz countertopsCustom light fixtures
- 76 days |
- 156 |
- 0 |
Zillow last checked: 17 hours ago
Listing updated: December 24, 2025 at 01:17pm
Listing Provided by:
Chelsea Bell Bailey 615-712-5878,
Berkshire Hathaway HomeServices Woodmont Realty 615-292-3552
Source: RealTracs MLS as distributed by MLS GRID,MLS#: 3035641
Facts & features
Interior
Bedrooms & bathrooms
- Bedrooms: 3
- Bathrooms: 4
- Full bathrooms: 3
- 1/2 bathrooms: 1
- Main level bedrooms: 1
Bedroom 1
- Features: Full Bath
- Level: Full Bath
- Area: 255 Square Feet
- Dimensions: 17x15
Bedroom 2
- Features: Walk-In Closet(s)
- Level: Walk-In Closet(s)
- Area: 132 Square Feet
- Dimensions: 12x11
Bedroom 3
- Features: Walk-In Closet(s)
- Level: Walk-In Closet(s)
- Area: 132 Square Feet
- Dimensions: 12x11
Bedroom 4
- Area: 144 Square Feet
- Dimensions: 12x12
Primary bathroom
- Features: Double Vanity
- Level: Double Vanity
Kitchen
- Features: Eat-in Kitchen
- Level: Eat-in Kitchen
- Area: 255 Square Feet
- Dimensions: 17x15
Living room
- Features: Great Room
- Level: Great Room
- Area: 625 Square Feet
- Dimensions: 25x25
Recreation room
- Features: Second Floor
- Level: Second Floor
- Area: 336 Square Feet
- Dimensions: 16x21
Heating
- Central, Electric
Cooling
- Central Air, Electric
Appliances
- Included: Gas Oven, Gas Range, Dishwasher, Dryer, Microwave, Refrigerator, Stainless Steel Appliance(s), Washer
Features
- Built-in Features, Ceiling Fan(s), Extra Closets, High Ceilings, Open Floorplan, Pantry, Walk-In Closet(s)
- Flooring: Carpet, Wood, Tile
- Basement: None,Crawl Space
- Number of fireplaces: 1
- Fireplace features: Gas
Interior area
- Total structure area: 3,050
- Total interior livable area: 3,050 sqft
- Finished area above ground: 3,050
Property
Parking
- Total spaces: 2
- Parking features: Garage Door Opener, Attached, Driveway
- Attached garage spaces: 2
- Has uncovered spaces: Yes
Features
- Levels: One
- Stories: 2
- Patio & porch: Patio, Covered, Porch
- Fencing: Back Yard
Lot
- Size: 1.07 Acres
Details
- Parcel number: 109 01010 000
- Special conditions: Standard
Construction
Type & style
- Home type: SingleFamily
- Property subtype: Single Family Residence, Residential
Materials
- Brick
Condition
- New construction: No
- Year built: 2022
Utilities & green energy
- Sewer: Septic Tank
- Water: Private
- Utilities for property: Electricity Available, Water Available
Community & HOA
Community
- Security: Security System
- Subdivision: Stokley Hilton Estat
HOA
- Has HOA: No
Location
- Region: Castalian Springs
Financial & listing details
- Price per square foot: $196/sqft
- Tax assessed value: $674,200
- Annual tax amount: $2,395
- Date on market: 10/30/2025
- Electric utility on property: Yes
Estimated market value
Not available
Estimated sales range
Not available
Not available
Price history
Price history
| Date | Event | Price |
|---|---|---|
| 12/24/2025 | Contingent | $599,000$196/sqft |
Source: | ||
| 11/19/2025 | Price change | $599,000-3.4%$196/sqft |
Source: | ||
| 10/30/2025 | Listed for sale | $620,000$203/sqft |
Source: | ||
| 10/18/2025 | Listing removed | $620,000$203/sqft |
Source: | ||
| 10/7/2025 | Price change | $620,000-1.4%$203/sqft |
Source: | ||
Public tax history
Public tax history
| Year | Property taxes | Tax assessment |
|---|---|---|
| 2024 | $2,395 -2.3% | $168,550 +54.8% |
| 2023 | $2,452 +1831% | $108,900 +386.2% |
| 2022 | $127 | $22,400 |
Find assessor info on the county website
BuyAbility℠ payment
Est. payment
$3,283/mo
Principal & interest
$2848
Property taxes
$225
Home insurance
$210
Climate risks
Neighborhood: 37031
Nearby schools
GreatSchools rating
- 5/10Benny C. Bills Elementary SchoolGrades: PK-5Distance: 8.8 mi
- 4/10Joe Shafer Middle SchoolGrades: 6-8Distance: 8.5 mi
- 5/10Gallatin Senior High SchoolGrades: 9-12Distance: 9.9 mi
Schools provided by the listing agent
- Elementary: Benny C. Bills Elementary School
- Middle: Joe Shafer Middle School
- High: Gallatin Senior High School
Source: RealTracs MLS as distributed by MLS GRID. This data may not be complete. We recommend contacting the local school district to confirm school assignments for this home.
- Loading
