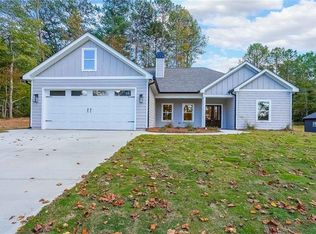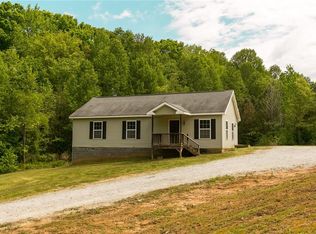Closed
$390,000
1141 Lemon Rd, Temple, GA 30179
4beds
1,900sqft
Single Family Residence, Residential
Built in 2023
0.94 Acres Lot
$400,700 Zestimate®
$205/sqft
$2,403 Estimated rent
Home value
$400,700
$381,000 - $421,000
$2,403/mo
Zestimate® history
Loading...
Owner options
Explore your selling options
What's special
This gorgeous new construction Modern Farmhouse features a beautiful fiber cement exterior with hints of rustic Craftsman charm and an interior floor plan that is stylish and suitable for today’s families’ lifestyles. It is located in Paulding county and situated on a .942 acre wooded corner lot, with no HOA fees.The interior floor plan features approximately 1,600 square feet of living space with three bedrooms and two and a half baths on main floor. The upstairs is approximately 300 square feet with a bedroom, full bath, and closet.This home has top of the line white shaker cabinetry with granite countertops through out. The vaulted kitchen and dining space are adjacent to the great room making this area a great entertaining spot. There is access from the dining area to the rear covered porch which is a nice and spacious area to relax or dine.The owner’s retreat features a spacious bedroom with window views, an adjacent en suite bath with both a soaking tub and custom shower along with dual vanities. Alongside the bath is the primary closet which is large and offers a good amount of space. Across the home’s interior are the secondary bedrooms; both are of equivalent size with ample closet space and there is a shared hall bath between the two. This home is currently under construction and projected to be completed mid to late August 2023 and the builder is offering a 10 year structural warranty.
Zillow last checked: 8 hours ago
Listing updated: September 15, 2023 at 02:17am
Listing Provided by:
Marissa Wilson,
Jackson Homes, Inc.
Bought with:
Sean Thomas, 393060
Orchard Brokerage LLC
Source: FMLS GA,MLS#: 7246288
Facts & features
Interior
Bedrooms & bathrooms
- Bedrooms: 4
- Bathrooms: 4
- Full bathrooms: 3
- 1/2 bathrooms: 1
- Main level bathrooms: 2
- Main level bedrooms: 3
Primary bedroom
- Features: Master on Main
- Level: Master on Main
Bedroom
- Features: Master on Main
Primary bathroom
- Features: Double Vanity, Separate Tub/Shower, Soaking Tub
Dining room
- Features: Open Concept
Kitchen
- Features: Cabinets White, Kitchen Island, Pantry Walk-In, Stone Counters, View to Family Room
Heating
- Central, Heat Pump
Cooling
- Central Air
Appliances
- Included: Dishwasher, Electric Range, Electric Water Heater, Microwave, Range Hood, Refrigerator
- Laundry: Main Level
Features
- Cathedral Ceiling(s), Crown Molding, Double Vanity, High Ceilings 9 ft Main, Walk-In Closet(s)
- Flooring: Carpet, Ceramic Tile, Laminate
- Windows: None
- Basement: None
- Attic: Pull Down Stairs
- Number of fireplaces: 1
- Fireplace features: Family Room
- Common walls with other units/homes: No Common Walls
Interior area
- Total structure area: 1,900
- Total interior livable area: 1,900 sqft
- Finished area above ground: 1,900
- Finished area below ground: 0
Property
Parking
- Total spaces: 2
- Parking features: Attached, Driveway, Garage, Garage Door Opener, Garage Faces Front
- Attached garage spaces: 2
- Has uncovered spaces: Yes
Accessibility
- Accessibility features: None
Features
- Levels: One and One Half
- Stories: 1
- Patio & porch: Covered, Front Porch, Rear Porch
- Exterior features: Lighting, No Dock
- Pool features: None
- Spa features: None
- Fencing: None
- Has view: Yes
- View description: Trees/Woods
- Waterfront features: None
- Body of water: None
Lot
- Size: 0.94 Acres
- Features: Corner Lot, Landscaped, Level, Wooded
Details
- Additional structures: None
- Parcel number: 194240030000
- Other equipment: None
- Horse amenities: None
Construction
Type & style
- Home type: SingleFamily
- Architectural style: Craftsman,Farmhouse,Ranch
- Property subtype: Single Family Residence, Residential
Materials
- Concrete, Fiber Cement, Frame
- Foundation: Slab
- Roof: Shingle
Condition
- Under Construction
- New construction: Yes
- Year built: 2023
Details
- Builder name: Wilson Quality Homes
- Warranty included: Yes
Utilities & green energy
- Electric: 220 Volts
- Sewer: Septic Tank
- Water: Public
- Utilities for property: Electricity Available
Green energy
- Energy efficient items: None
- Energy generation: None
Community & neighborhood
Security
- Security features: Smoke Detector(s)
Community
- Community features: None
Location
- Region: Temple
- Subdivision: None
HOA & financial
HOA
- Has HOA: No
Other
Other facts
- Listing terms: Cash,Conventional,FHA,VA Loan
- Road surface type: Asphalt
Price history
| Date | Event | Price |
|---|---|---|
| 9/6/2023 | Pending sale | $390,000$205/sqft |
Source: | ||
| 8/31/2023 | Sold | $390,000$205/sqft |
Source: | ||
| 7/14/2023 | Listed for sale | $390,000$205/sqft |
Source: | ||
Public tax history
| Year | Property taxes | Tax assessment |
|---|---|---|
| 2025 | $4,301 +8.6% | $172,924 -2.2% |
| 2024 | $3,962 | $176,732 |
Find assessor info on the county website
Neighborhood: 30179
Nearby schools
GreatSchools rating
- 7/10Buchanan Elementary SchoolGrades: 3-5Distance: 9.5 mi
- 7/10Haralson County Middle SchoolGrades: 6-8Distance: 12.4 mi
- 5/10Haralson County High SchoolGrades: 9-12Distance: 13.8 mi
Schools provided by the listing agent
- Elementary: Sara M. Ragsdale
- Middle: Carl Scoggins Sr.
- High: South Paulding
Source: FMLS GA. This data may not be complete. We recommend contacting the local school district to confirm school assignments for this home.
Get a cash offer in 3 minutes
Find out how much your home could sell for in as little as 3 minutes with a no-obligation cash offer.
Estimated market value$400,700
Get a cash offer in 3 minutes
Find out how much your home could sell for in as little as 3 minutes with a no-obligation cash offer.
Estimated market value
$400,700

