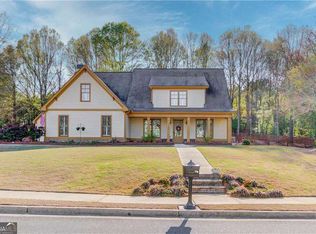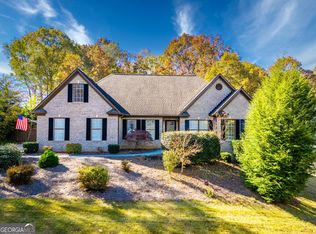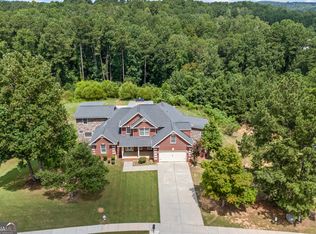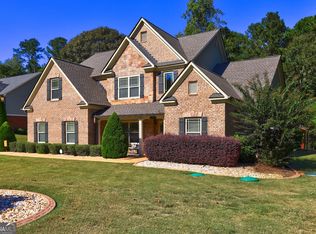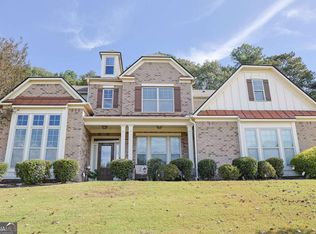PRICE ADJUSTMENT! Interest rates have come down! Now is the time to buy a new home for your large family! Need a bigger house? Then here it is!! This gorgeous home on a full finished basement is near Barrow Crossing for shopping, urgent care facility, resturants and more. This one owner home has everything you need. As you enter the front door from the rocking chair front porch, you will find a nice welcoming foyer and half bath, formal dining room, large family room with wood burning fireplace, huge spacious kitchen with an abundance of beautiful stained wood cabinets and quartz countertops along with an island for additional workspace. Just steps away from the kitchen is the laundry room and nice size walk in pantry. The keeping room off the kitchen has a wood burning fireplace and cozy sitting area. Vaulted ceilings everywhere! The screened in covered back porch overlooks the beautiful sodded back yard that is great for the kids to play in. The patio area under the screened porch is perfect for outside BBQ's and family get togethers. On the main floor is the oversized master bedroom which has soaring ceilings and master bathroom with two sinks, large jetted tub, separate shower and huge walk in closet. Upstairs you will find three spacious bedrooms with ample closet space and three bathrooms. A nice bonus room on the second floor is great for kids to hang out and play games, watch tv or have sleepovers. Then you go to the finished basement!!WOW!!!Full media room, full bathroom, office/ bedroom, workout room and storage galore. Media room (equipment is negotiable). This beautiful home also has hardwood flooring in kitchen, dining room, keeping room and foyer area. This one will not last long so make your viewing appointment today!
Active
Price cut: $20K (10/28)
$629,900
1141 Ivey Brook Dr, Bethlehem, GA 30620
5beds
4,647sqft
Est.:
Single Family Residence
Built in 2006
1.01 Acres Lot
$671,900 Zestimate®
$136/sqft
$21/mo HOA
What's special
Finished basementWood burning fireplaceSoaring ceilingsRocking chair front porchSeparate showerAmple closet spaceBeautiful stained wood cabinets
- 117 days |
- 387 |
- 28 |
Zillow last checked: 8 hours ago
Listing updated: November 06, 2025 at 08:07am
Listed by:
Deborah N Pharr 770-307-7533,
Athena Pharr Realty
Source: GAMLS,MLS#: 10585765
Tour with a local agent
Facts & features
Interior
Bedrooms & bathrooms
- Bedrooms: 5
- Bathrooms: 6
- Full bathrooms: 5
- 1/2 bathrooms: 1
- Main level bathrooms: 1
- Main level bedrooms: 1
Rooms
- Room types: Bonus Room, Den, Exercise Room, Family Room, Foyer, Game Room, Keeping Room, Laundry, Media Room, Office, Other
Dining room
- Features: Separate Room
Kitchen
- Features: Breakfast Area, Breakfast Bar, Country Kitchen, Kitchen Island, Pantry, Solid Surface Counters, Walk-in Pantry
Heating
- Central, Electric, Heat Pump
Cooling
- Ceiling Fan(s), Central Air, Electric, Heat Pump
Appliances
- Included: Cooktop, Dishwasher, Electric Water Heater, Ice Maker, Oven, Refrigerator
- Laundry: In Kitchen
Features
- Double Vanity, High Ceilings, Master On Main Level, Separate Shower, Soaking Tub, Tray Ceiling(s), Entrance Foyer, Vaulted Ceiling(s), Walk-In Closet(s)
- Flooring: Carpet, Hardwood
- Basement: Bath Finished,Concrete,Daylight,Exterior Entry,Finished,Full,Interior Entry
- Number of fireplaces: 2
- Fireplace features: Family Room, Living Room, Wood Burning Stove
Interior area
- Total structure area: 4,647
- Total interior livable area: 4,647 sqft
- Finished area above ground: 3,140
- Finished area below ground: 1,507
Property
Parking
- Total spaces: 2
- Parking features: Attached, Garage Door Opener, Kitchen Level
- Has attached garage: Yes
Features
- Levels: Three Or More
- Stories: 3
- Patio & porch: Porch, Screened
Lot
- Size: 1.01 Acres
- Features: Level, Open Lot, Private
Details
- Parcel number: N070D009
Construction
Type & style
- Home type: SingleFamily
- Architectural style: Cape Cod
- Property subtype: Single Family Residence
Materials
- Wood Siding
- Roof: Composition
Condition
- Resale
- New construction: No
- Year built: 2006
Utilities & green energy
- Sewer: Septic Tank
- Water: Public
- Utilities for property: Cable Available, Electricity Available, High Speed Internet, Underground Utilities
Community & HOA
Community
- Features: Sidewalks, Street Lights
- Security: Security System
- Subdivision: Estates at Ivey Brook
HOA
- Has HOA: Yes
- Services included: Other
- HOA fee: $250 annually
Location
- Region: Bethlehem
Financial & listing details
- Price per square foot: $136/sqft
- Tax assessed value: $596,900
- Annual tax amount: $6,213
- Date on market: 8/16/2025
- Cumulative days on market: 117 days
- Listing agreement: Exclusive Right To Sell
- Electric utility on property: Yes
Estimated market value
$671,900
$638,000 - $705,000
$3,540/mo
Price history
Price history
| Date | Event | Price |
|---|---|---|
| 10/28/2025 | Price change | $629,900-3.1%$136/sqft |
Source: | ||
| 9/17/2025 | Price change | $649,900-4.4%$140/sqft |
Source: | ||
| 8/16/2025 | Listed for sale | $679,900-2.9%$146/sqft |
Source: | ||
| 8/15/2025 | Listing removed | $699,900$151/sqft |
Source: | ||
| 7/31/2025 | Price change | $699,900-4.1%$151/sqft |
Source: | ||
Public tax history
Public tax history
| Year | Property taxes | Tax assessment |
|---|---|---|
| 2024 | $5,982 +0.2% | $238,760 +5.8% |
| 2023 | $5,970 -0.1% | $225,640 +7.7% |
| 2022 | $5,977 +9.5% | $209,600 +19.7% |
Find assessor info on the county website
BuyAbility℠ payment
Est. payment
$3,695/mo
Principal & interest
$3050
Property taxes
$404
Other costs
$241
Climate risks
Neighborhood: 30620
Nearby schools
GreatSchools rating
- 6/10Walker Park Elementary SchoolGrades: PK-5Distance: 3.7 mi
- 4/10Carver Middle SchoolGrades: 6-8Distance: 10.7 mi
- 6/10Monroe Area High SchoolGrades: 9-12Distance: 7.4 mi
Schools provided by the listing agent
- Elementary: Walker Park
- Middle: Carver
- High: Monroe Area
Source: GAMLS. This data may not be complete. We recommend contacting the local school district to confirm school assignments for this home.
- Loading
- Loading
