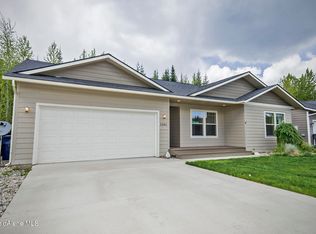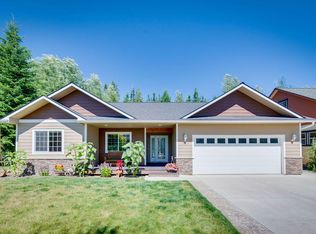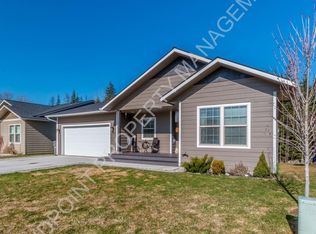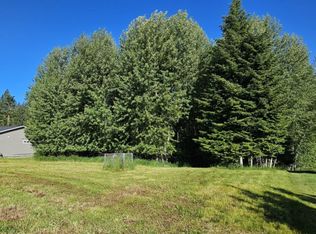Sold on 09/24/24
Price Unknown
1141 Honeysuckle Ave, Sandpoint, ID 83864
4beds
3baths
2,272sqft
Single Family Residence
Built in 2014
6,969.6 Square Feet Lot
$641,000 Zestimate®
$--/sqft
$2,919 Estimated rent
Home value
$641,000
$570,000 - $718,000
$2,919/mo
Zestimate® history
Loading...
Owner options
Explore your selling options
What's special
Step inside this 4-bedroom, 3-full bathroom, 2,272 square foot masterpiece and prepare to be amazed. As you enter, you'll be greeted by a layout that's nothing short of perfection. Two primary bedrooms—one upstairs and one downstairs—each boasting its own en suite bathroom, offer unparalleled convenience and privacy. Plus, with an additional oversized family room upstairs, there's plenty of space for relaxation and entertainment. But it's not just the layout that's impressive. This home is adorned with top-notch finishes, including tile shower, granite countertops, and stainless-steel appliances, ensuring both style and functionality. And let's not forget about the finished, heated two-car garage—perfect for those chilly winter mornings! And when it comes to comfort, this home has you covered. With a super-efficient HVAC system and insulated interior walls, you can enjoy year-round comfort without breaking the bank. Outside, the beauty continues with a meticulously landscaped yard complete with an irrigation system. And with both front and back covered porches and a deck, outdoor living has never been more enjoyable. This home truly is turnkey, with nothing left to be desired. If perfection is what you seek, don't hesitate to come see for yourself. Your dream home awaits!
Zillow last checked: 8 hours ago
Listing updated: September 24, 2024 at 11:44pm
Listed by:
Matthew Erickson 208-946-8278,
SILVERCREEK REALTY GROUP
Source: SELMLS,MLS#: 20241508
Facts & features
Interior
Bedrooms & bathrooms
- Bedrooms: 4
- Bathrooms: 3
- Main level bathrooms: 2
- Main level bedrooms: 3
Primary bedroom
- Level: Main
Bedroom 2
- Level: Main
Bedroom 3
- Level: Main
Bedroom 4
- Level: Second
Bathroom 1
- Level: Main
Bathroom 2
- Level: Main
Bathroom 3
- Level: Second
Dining room
- Level: Main
Family room
- Level: Second
Kitchen
- Level: Main
Living room
- Level: Main
Heating
- Natural Gas
Cooling
- Central Air
Appliances
- Included: Dishwasher, Disposal, Dryer, Microwave, Range/Oven, Refrigerator, Washer
- Laundry: Main Level
Features
- Basement: Crawl Space
- Has fireplace: Yes
- Fireplace features: Wood Burning
Interior area
- Total structure area: 2,272
- Total interior livable area: 2,272 sqft
- Finished area above ground: 2,272
- Finished area below ground: 0
Property
Parking
- Total spaces: 2
- Parking features: 2 Car Attached
- Attached garage spaces: 2
Features
- Patio & porch: Covered Patio, Covered Porch
- Has view: Yes
- View description: Mountain(s)
Lot
- Size: 6,969 sqft
- Features: City Lot, In Town, 1 Mile or Less to County Road, Irrigation System, Landscaped, Level
Details
- Additional structures: Shed(s)
- Parcel number: RPS37750090100A
- Zoning: Residen-Multi
- Zoning description: Residential
Construction
Type & style
- Home type: SingleFamily
- Property subtype: Single Family Residence
Materials
- Frame
Condition
- Resale
- New construction: No
- Year built: 2014
Utilities & green energy
- Sewer: Public Sewer
- Water: Public
- Utilities for property: Electricity Connected, Natural Gas Connected, Phone Connected, Garbage Available
Community & neighborhood
Location
- Region: Sandpoint
Other
Other facts
- Ownership: Fee Simple
Price history
| Date | Event | Price |
|---|---|---|
| 9/24/2024 | Sold | -- |
Source: | ||
| 8/6/2024 | Pending sale | $639,000$281/sqft |
Source: | ||
| 7/31/2024 | Price change | $639,000-0.8%$281/sqft |
Source: | ||
| 7/12/2024 | Price change | $644,000-2.3%$283/sqft |
Source: | ||
| 6/14/2024 | Listed for sale | $659,000+100.3%$290/sqft |
Source: | ||
Public tax history
| Year | Property taxes | Tax assessment |
|---|---|---|
| 2024 | $2,676 -5.1% | $588,540 -8.2% |
| 2023 | $2,821 -14.9% | $641,356 +12.4% |
| 2022 | $3,316 -21.3% | $570,824 +48.2% |
Find assessor info on the county website
Neighborhood: 83864
Nearby schools
GreatSchools rating
- 6/10Farmin Stidwell Elementary SchoolGrades: PK-6Distance: 0.2 mi
- 7/10Sandpoint Middle SchoolGrades: 7-8Distance: 1.1 mi
- 5/10Sandpoint High SchoolGrades: 7-12Distance: 1.2 mi
Schools provided by the listing agent
- Elementary: Farmin/Stidwell
- Middle: Sandpoint
- High: Sandpoint
Source: SELMLS. This data may not be complete. We recommend contacting the local school district to confirm school assignments for this home.
Sell for more on Zillow
Get a free Zillow Showcase℠ listing and you could sell for .
$641,000
2% more+ $12,820
With Zillow Showcase(estimated)
$653,820


