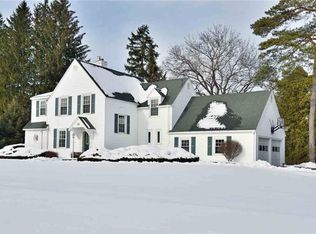Closed
$342,000
1141 Herkimer Rd, Utica, NY 13502
4beds
2,376sqft
Single Family Residence
Built in 1990
0.37 Acres Lot
$350,200 Zestimate®
$144/sqft
$2,876 Estimated rent
Home value
$350,200
$326,000 - $378,000
$2,876/mo
Zestimate® history
Loading...
Owner options
Explore your selling options
What's special
Welcome to this spacious and beautifully updated 4-bedroom colonial in North Utica, blending timeless charm with modern convenience. Your grand open foyer, illuminated by a large picture window, skylight, and chandelier, sets an inviting tone as you step inside. Discover gorgeous hardwood floors and a newly remodeled kitchen offering an ideal space for culinary creations and gatherings in the adjoining dining area. The cozy living room features a welcoming wood-burning fireplace, perfect for relaxing on cool evenings. Outside, a comfortable lounging patio provides a great space for outdoor enjoyment, while the attached 2-stall garage offers added convenience. With recent updates, including a new roof, windows, siding, furnace, hot water tank, and a stylish first- floor bathroom, this home is truly move-in ready. Ideally located near shopping, dining, and local amenities, this home is ready to make it your own!
Zillow last checked: 8 hours ago
Listing updated: June 10, 2025 at 06:07am
Listed by:
Maria McNiel 315-796-8323,
Coldwell Banker Faith Properties
Bought with:
Khai Vuong, 10401387938
Assist2Sell Buyers & Sellers 1st Choice
Source: NYSAMLSs,MLS#: S1602833 Originating MLS: Mohawk Valley
Originating MLS: Mohawk Valley
Facts & features
Interior
Bedrooms & bathrooms
- Bedrooms: 4
- Bathrooms: 3
- Full bathrooms: 2
- 1/2 bathrooms: 1
- Main level bathrooms: 1
Heating
- Gas, Hot Water
Appliances
- Included: Dryer, Dishwasher, Electric Oven, Electric Range, Gas Water Heater, Refrigerator, Washer
- Laundry: Main Level
Features
- Entrance Foyer, Eat-in Kitchen, Separate/Formal Living Room, Bath in Primary Bedroom
- Flooring: Hardwood, Laminate, Tile, Varies
- Basement: Full
- Number of fireplaces: 1
Interior area
- Total structure area: 2,376
- Total interior livable area: 2,376 sqft
Property
Parking
- Total spaces: 2
- Parking features: Detached, Garage
- Garage spaces: 2
Features
- Levels: Two
- Stories: 2
- Exterior features: Blacktop Driveway
Lot
- Size: 0.37 Acres
- Dimensions: 109 x 148
- Features: Rectangular, Rectangular Lot
Details
- Parcel number: 30160030702000020800010000
- Special conditions: Standard
Construction
Type & style
- Home type: SingleFamily
- Architectural style: Colonial
- Property subtype: Single Family Residence
Materials
- Other, Vinyl Siding
- Foundation: Block
Condition
- Resale
- Year built: 1990
Utilities & green energy
- Sewer: Connected
- Water: Connected, Public
- Utilities for property: Sewer Connected, Water Connected
Community & neighborhood
Location
- Region: Utica
Other
Other facts
- Listing terms: Cash,Conventional,FHA,VA Loan
Price history
| Date | Event | Price |
|---|---|---|
| 6/6/2025 | Sold | $342,000+0.6%$144/sqft |
Source: | ||
| 5/5/2025 | Pending sale | $339,900$143/sqft |
Source: | ||
| 4/29/2025 | Price change | $339,900+3%$143/sqft |
Source: | ||
| 11/14/2024 | Pending sale | $329,900$139/sqft |
Source: | ||
| 11/6/2024 | Listed for sale | $329,900+186.9%$139/sqft |
Source: | ||
Public tax history
| Year | Property taxes | Tax assessment |
|---|---|---|
| 2024 | -- | $89,100 |
| 2023 | -- | $89,100 |
| 2022 | -- | $89,100 |
Find assessor info on the county website
Neighborhood: 13502
Nearby schools
GreatSchools rating
- 5/10General Herkimer Elementary SchoolGrades: K-6Distance: 0.3 mi
- 7/10John F Kennedy Middle SchoolGrades: 7-8Distance: 0.9 mi
- 3/10Thomas R Proctor High SchoolGrades: 9-12Distance: 2.6 mi
Schools provided by the listing agent
- District: Utica
Source: NYSAMLSs. This data may not be complete. We recommend contacting the local school district to confirm school assignments for this home.
