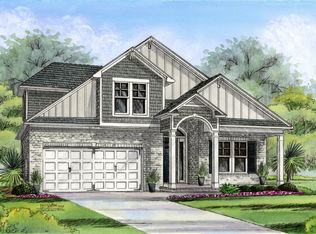Sold for $488,500 on 04/21/23
$488,500
1141 Groppo Cove, Wilmington, NC 28412
4beds
2,167sqft
Single Family Residence
Built in 2004
9,583.2 Square Feet Lot
$512,300 Zestimate®
$225/sqft
$2,795 Estimated rent
Home value
$512,300
$487,000 - $538,000
$2,795/mo
Zestimate® history
Loading...
Owner options
Explore your selling options
What's special
Presenting this immaculate, move in ready and hard to find 4 bedroom, 3 bathroom, 2 car garage brick patio home located in beautiful Fairfield Park. Property features include an open floor plan with approximately 2,167 square feet of living space and located on a quiet cul-de-sac lot. Additional features of the home include an enclosed sunroom porch with sliding windows, hardwood floors throughout, high ceilings, walk in shower in master bath, walk in closet in master bedroom, trey ceiling in master bedroom, ceiling fans throughout, palladium window in front guest bedroom, breakfast area with trey ceiling, pantry, glass cabinet door storage underneath bar, laundry room with of cabinet storage, separate side entry door to garage, and covered entryway with ceramic tile. FROG features a full bedroom with full bathroom and storage. Recent upgrades to the property include new GAF Timberline shingles in 2022 and new HVAC in 2019. Garage features rinsing sink, storage, and irrigation control. The Fairfield Park community features lots of sidewalks plus a community pool and clubhouse as well as pickleball court. The community is conveniently located near the Pointe at Barclay shopping center and movie theater as well as the growing medical district. Area beaches and downtown Wilmington are just a short drive away.
Zillow last checked: 8 hours ago
Listing updated: April 21, 2023 at 06:29pm
Listed by:
Jerry O Bailey 910-228-9893,
Masonboro Realty, Inc.
Bought with:
Heather M Black, 263197
Coldwell Banker Sea Coast Advantage-Midtown
Source: Hive MLS,MLS#: 100373517 Originating MLS: Cape Fear Realtors MLS, Inc.
Originating MLS: Cape Fear Realtors MLS, Inc.
Facts & features
Interior
Bedrooms & bathrooms
- Bedrooms: 4
- Bathrooms: 3
- Full bathrooms: 3
Primary bedroom
- Level: First
- Dimensions: 13.8 x 19.6
Bedroom 2
- Level: First
- Dimensions: 11 x 12.2
Bedroom 3
- Level: First
- Dimensions: 14.4 x 12
Bedroom 4
- Dimensions: 23.7 x 14
Dining room
- Level: First
- Dimensions: 14.6 x 11.7
Kitchen
- Level: First
- Dimensions: 11.2 x 12.9
Laundry
- Level: First
- Dimensions: 5.8 x 5.2
Living room
- Level: First
- Dimensions: 15.1 x 20.8
Sunroom
- Level: First
- Dimensions: 8.11 x 19
Heating
- Forced Air, Heat Pump, Electric
Cooling
- Central Air, Heat Pump
Appliances
- Included: Electric Cooktop, Built-In Microwave, Refrigerator, Dishwasher, Wall Oven
- Laundry: Dryer Hookup, Washer Hookup, Laundry Room
Features
- Master Downstairs, Walk-in Closet(s), Vaulted Ceiling(s), Tray Ceiling(s), High Ceilings, Entrance Foyer, Solid Surface, Ceiling Fan(s), Pantry, Walk-in Shower, Blinds/Shades, Walk-In Closet(s)
- Flooring: Tile, Wood
- Doors: Storm Door(s)
- Basement: None
- Attic: Partially Floored,Pull Down Stairs
- Has fireplace: No
- Fireplace features: None
Interior area
- Total structure area: 2,167
- Total interior livable area: 2,167 sqft
Property
Parking
- Total spaces: 2
- Parking features: Paved
- Uncovered spaces: 2
Features
- Levels: One and One Half
- Stories: 2
- Patio & porch: Enclosed, Porch
- Exterior features: Irrigation System, Storm Doors
- Fencing: None
Lot
- Size: 9,583 sqft
- Features: Cul-De-Sac
Details
- Parcel number: R07000003085000
- Zoning: MX
- Special conditions: Standard
Construction
Type & style
- Home type: SingleFamily
- Property subtype: Single Family Residence
Materials
- Brick Veneer
- Foundation: Crawl Space
- Roof: Architectural Shingle
Condition
- New construction: No
- Year built: 2004
Utilities & green energy
- Sewer: Public Sewer
- Water: Public
- Utilities for property: Sewer Available, Water Available
Community & neighborhood
Security
- Security features: Security System, Smoke Detector(s)
Location
- Region: Wilmington
- Subdivision: Fairfield Park
HOA & financial
HOA
- Has HOA: Yes
- HOA fee: $2,388 monthly
- Amenities included: Clubhouse, Pool, Maintenance Common Areas, Maintenance Grounds, Management, Pickleball, Sidewalks, Street Lights
- Association name: CAMS
- Association phone: 910-256-2021
Other
Other facts
- Listing agreement: Exclusive Right To Sell
- Listing terms: Cash,Conventional,FHA,VA Loan
- Road surface type: Paved
Price history
| Date | Event | Price |
|---|---|---|
| 4/21/2023 | Sold | $488,500-2.3%$225/sqft |
Source: | ||
| 3/23/2023 | Pending sale | $499,900$231/sqft |
Source: | ||
| 3/15/2023 | Listed for sale | $499,900+740.2%$231/sqft |
Source: | ||
| 8/25/2003 | Sold | $59,500$27/sqft |
Source: | ||
Public tax history
| Year | Property taxes | Tax assessment |
|---|---|---|
| 2024 | $3,141 +4.1% | $361,000 +1.1% |
| 2023 | $3,016 -0.6% | $356,900 |
| 2022 | $3,034 -0.7% | $356,900 |
Find assessor info on the county website
Neighborhood: Echo East/Carriage Hills
Nearby schools
GreatSchools rating
- 7/10Pine Valley ElementaryGrades: K-5Distance: 1.1 mi
- 6/10Williston MiddleGrades: 6-8Distance: 4.7 mi
- 5/10Eugene Ashley HighGrades: 9-12Distance: 4.6 mi

Get pre-qualified for a loan
At Zillow Home Loans, we can pre-qualify you in as little as 5 minutes with no impact to your credit score.An equal housing lender. NMLS #10287.
Sell for more on Zillow
Get a free Zillow Showcase℠ listing and you could sell for .
$512,300
2% more+ $10,246
With Zillow Showcase(estimated)
$522,546