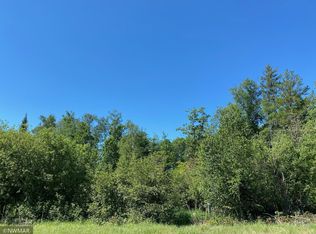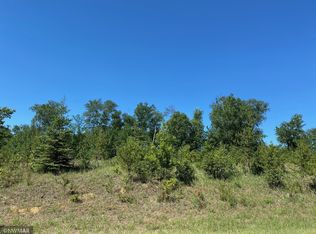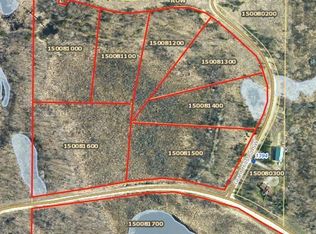Closed
$529,900
1141 Grant Hills Rd SW, Bemidji, MN 56601
4beds
3,156sqft
Single Family Residence
Built in 2024
2.14 Acres Lot
$558,800 Zestimate®
$168/sqft
$3,267 Estimated rent
Home value
$558,800
$497,000 - $631,000
$3,267/mo
Zestimate® history
Loading...
Owner options
Explore your selling options
What's special
You can't miss this custom built, new construction, as you drive into Grant Hills. Atop a corner lot, in a quiet, dead-end neighborhood, just outside of Bemidji. Close to schools and town. Designed as a 4-level split layout offering multiple living spaces. 4 bedroom, 2.5 bath, 3 living rooms, 3 stall garage. Quality craftsmanship throughout!
Zillow last checked: 8 hours ago
Listing updated: November 01, 2025 at 10:24pm
Listed by:
Trish Ritchie 218-556-0448,
Century 21 Dickinson
Bought with:
Darren Ufford
218 Real Estate
Source: NorthstarMLS as distributed by MLS GRID,MLS#: 6516575
Facts & features
Interior
Bedrooms & bathrooms
- Bedrooms: 4
- Bathrooms: 3
- Full bathrooms: 2
- 1/2 bathrooms: 1
Bedroom 1
- Level: Upper
Bedroom 2
- Level: Upper
Bedroom 3
- Level: Lower
Bedroom 4
- Level: Lower
Dining room
- Level: Main
Family room
- Level: Lower
Kitchen
- Level: Main
Living room
- Level: Main
Heating
- Forced Air, Heat Pump
Cooling
- Central Air
Appliances
- Included: Air-To-Air Exchanger, Dishwasher, Gas Water Heater, Microwave, Range, Refrigerator, Water Softener Owned
Features
- Basement: Daylight,Drain Tiled,Egress Window(s),Finished,Full,Sump Pump
Interior area
- Total structure area: 3,156
- Total interior livable area: 3,156 sqft
- Finished area above ground: 1,608
- Finished area below ground: 1,548
Property
Parking
- Total spaces: 3
- Parking features: Attached, Gravel, Floor Drain, Garage Door Opener, Insulated Garage
- Attached garage spaces: 3
- Has uncovered spaces: Yes
- Details: Garage Dimensions (28x36), Garage Door Height (8)
Accessibility
- Accessibility features: None
Features
- Levels: Four or More Level Split
Lot
- Size: 2.14 Acres
- Dimensions: 372 x 215 x 331 x 276
- Features: Corner Lot, Many Trees
Details
- Foundation area: 1548
- Parcel number: 150080700
- Zoning description: Residential-Single Family
- Other equipment: Fuel Tank - Rented
Construction
Type & style
- Home type: SingleFamily
- Property subtype: Single Family Residence
Materials
- Brick/Stone, Vinyl Siding, Frame, Insulating Concrete Forms
- Roof: Asphalt
Condition
- Age of Property: 1
- New construction: Yes
- Year built: 2024
Details
- Builder name: RITCHIE CONSTRUCTION LLC
Utilities & green energy
- Electric: Circuit Breakers, 200+ Amp Service, Power Company: Beltrami Electric Cooperative
- Gas: Propane
- Sewer: Private Sewer
- Water: Private, Well
Community & neighborhood
Location
- Region: Bemidji
- Subdivision: Georgeville
HOA & financial
HOA
- Has HOA: No
Other
Other facts
- Road surface type: Unimproved
Price history
| Date | Event | Price |
|---|---|---|
| 11/1/2024 | Sold | $529,900$168/sqft |
Source: | ||
| 10/15/2024 | Pending sale | $529,900$168/sqft |
Source: | ||
| 10/9/2024 | Listed for sale | $529,900$168/sqft |
Source: | ||
| 9/12/2024 | Listing removed | $529,900$168/sqft |
Source: | ||
| 9/4/2024 | Price change | $529,900-3.5%$168/sqft |
Source: | ||
Public tax history
| Year | Property taxes | Tax assessment |
|---|---|---|
| 2024 | $224 -2.6% | $182,300 +825.4% |
| 2023 | $230 +8.5% | $19,700 |
| 2022 | $212 -4.5% | -- |
Find assessor info on the county website
Neighborhood: 56601
Nearby schools
GreatSchools rating
- 5/10Horace May Elementary SchoolGrades: PK-3Distance: 5.5 mi
- 6/10Bemidji Middle SchoolGrades: 6-8Distance: 3.2 mi
- 6/10Bemidji Senior High SchoolGrades: 9-12Distance: 2.1 mi

Get pre-qualified for a loan
At Zillow Home Loans, we can pre-qualify you in as little as 5 minutes with no impact to your credit score.An equal housing lender. NMLS #10287.


