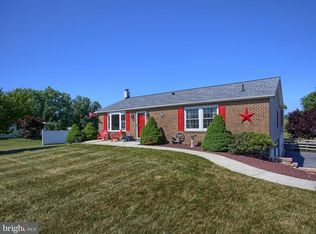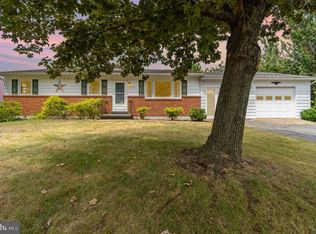Sold for $360,000
$360,000
1141 Easy Rd, Carlisle, PA 17015
4beds
2,266sqft
Single Family Residence
Built in 1979
2.06 Acres Lot
$371,100 Zestimate®
$159/sqft
$2,354 Estimated rent
Home value
$371,100
$345,000 - $401,000
$2,354/mo
Zestimate® history
Loading...
Owner options
Explore your selling options
What's special
Rare Find in Big Spring School District – Just Over 2 Acres! Discover the perfect blend of space, comfort, and modern living with this 4-bedroom, 3 FULL bathroom bi-level home nestled on just over 2 acres in the sought-after Big Spring School District. Step inside to an open and inviting living space, where the kitchen shines with gorgeous granite countertops, stylish cabinetry, and a beautifully tiled backsplash. Kitchen features a centered island with bar stool seating space and an eat-in area as well which overlooks your large family room. The upper level features 3 spacious bedrooms, including a primary suite with a private bath and large closet, plus an additional full bathroom great for guests. The finished lower level offers even more room to relax and entertain, complete with a generous dry bar—perfect for gatherings with family and friends. You'll also find a versatile 4th bedroom/bonus room and a large laundry room for added convenience along with the 3rd full bathroom. Outside, this property impresses with an attached two-car garage and a massive detached garage. The detached garage, built in a durable pole barn style with metal siding, features two 8-foot garage doors, a separate 100-amp panel, with low-maintenance design. Enjoy the beautifully landscaped yard, ideal for outdoor fun, summer grilling, and cozy nights by the firepit. The home is equipped with a heat pump, central air, and mini-split systems for year-round comfort. With neutral tones throughout, this turn-key home is ready for you to move in and make it your own. Don’t miss this rare opportunity! Call today for more details or to schedule a private tour.
Zillow last checked: 8 hours ago
Listing updated: April 07, 2025 at 01:51pm
Listed by:
FRAN VALERIO 717-602-0551,
Coldwell Banker Realty
Bought with:
Kimmy Piscotty, RS362492
Coldwell Banker Realty
Source: Bright MLS,MLS#: PACB2039266
Facts & features
Interior
Bedrooms & bathrooms
- Bedrooms: 4
- Bathrooms: 3
- Full bathrooms: 3
- Main level bathrooms: 1
- Main level bedrooms: 1
Primary bedroom
- Features: Flooring - Carpet, Ceiling Fan(s), Attached Bathroom
- Level: Upper
- Area: 154 Square Feet
- Dimensions: 14 x 11
Bedroom 2
- Features: Flooring - Carpet, Ceiling Fan(s)
- Level: Upper
- Area: 140 Square Feet
- Dimensions: 10 x 14
Bedroom 3
- Features: Flooring - Carpet
- Level: Upper
- Area: 100 Square Feet
- Dimensions: 10 x 10
Bedroom 4
- Features: Flooring - Carpet
- Level: Main
- Area: 120 Square Feet
- Dimensions: 10 x 12
Primary bathroom
- Level: Upper
Dining room
- Level: Upper
- Area: 108 Square Feet
- Dimensions: 9 x 12
Kitchen
- Features: Flooring - Tile/Brick, Recessed Lighting, Kitchen Island, Granite Counters
- Level: Upper
Laundry
- Features: Flooring - Vinyl
- Level: Main
- Area: 72 Square Feet
- Dimensions: 6 x 12
Living room
- Features: Flooring - Carpet, Ceiling Fan(s)
- Level: Upper
- Area: 182 Square Feet
- Dimensions: 14 x 13
Recreation room
- Features: Flooring - Carpet
- Level: Main
Heating
- Heat Pump, Electric
Cooling
- Central Air, Ductless, Electric
Appliances
- Included: Microwave, Dishwasher, Oven/Range - Electric, Refrigerator, Electric Water Heater
- Laundry: Hookup, Laundry Room
Features
- Combination Kitchen/Dining, Dining Area, Primary Bath(s), Upgraded Countertops, Ceiling Fan(s), Family Room Off Kitchen, Floor Plan - Traditional, Kitchen Island, Kitchen - Table Space, Recessed Lighting, Dry Wall
- Flooring: Carpet, Ceramic Tile
- Basement: Interior Entry,Heated,Improved,Garage Access,Finished,Walk-Out Access,Windows
- Has fireplace: No
Interior area
- Total structure area: 2,266
- Total interior livable area: 2,266 sqft
- Finished area above ground: 2,266
- Finished area below ground: 0
Property
Parking
- Total spaces: 12
- Parking features: Garage Faces Front, Garage Faces Side, Oversized, Inside Entrance, Garage Door Opener, Driveway, Detached, Attached
- Attached garage spaces: 6
- Uncovered spaces: 6
- Details: Garage Sqft: 800
Accessibility
- Accessibility features: 2+ Access Exits
Features
- Levels: Bi-Level,Two
- Stories: 2
- Patio & porch: Patio, Deck
- Exterior features: Satellite Dish
- Pool features: None
Lot
- Size: 2.06 Acres
- Features: Cleared, Sloped, Level, Landscaped
Details
- Additional structures: Above Grade, Below Grade, Outbuilding
- Additional parcels included: Tax ID 14050423060 Tax ID 14050423061
- Parcel number: 14050423061
- Zoning: RESIDENTIAL
- Zoning description: Agricultural Residential - AR
- Special conditions: Standard
Construction
Type & style
- Home type: SingleFamily
- Property subtype: Single Family Residence
Materials
- Stick Built
- Foundation: Block
- Roof: Architectural Shingle
Condition
- Excellent
- New construction: No
- Year built: 1979
- Major remodel year: 2019
Utilities & green energy
- Electric: Circuit Breakers, 200+ Amp Service
- Sewer: On Site Septic
- Water: Well
Community & neighborhood
Location
- Region: Carlisle
- Subdivision: Lower Frankford Township
- Municipality: LOWER FRANKFORD TWP
Other
Other facts
- Listing agreement: Exclusive Right To Sell
- Listing terms: Cash,Conventional
- Ownership: Fee Simple
Price history
| Date | Event | Price |
|---|---|---|
| 3/31/2025 | Sold | $360,000+5.9%$159/sqft |
Source: | ||
| 3/3/2025 | Pending sale | $339,900$150/sqft |
Source: | ||
| 2/27/2025 | Listed for sale | $339,900+23.6%$150/sqft |
Source: | ||
| 10/18/2019 | Sold | $274,900$121/sqft |
Source: BHHS Homesale Realty #PACB117300_17015 Report a problem | ||
| 9/9/2019 | Pending sale | $274,900$121/sqft |
Source: Berkshire Hathaway HomeServices Homesale Realty #PACB117300 Report a problem | ||
Public tax history
| Year | Property taxes | Tax assessment |
|---|---|---|
| 2025 | $4,251 +2.7% | $218,500 |
| 2024 | $4,139 +1.3% | $218,500 |
| 2023 | $4,087 +2.4% | $218,500 |
Find assessor info on the county website
Neighborhood: 17015
Nearby schools
GreatSchools rating
- 6/10Mount Rock Elementary SchoolGrades: K-5Distance: 7.4 mi
- 6/10Big Spring Middle SchoolGrades: 6-8Distance: 7.5 mi
- 4/10Big Spring High SchoolGrades: 9-12Distance: 7.5 mi
Schools provided by the listing agent
- High: Big Spring
- District: Big Spring
Source: Bright MLS. This data may not be complete. We recommend contacting the local school district to confirm school assignments for this home.
Get pre-qualified for a loan
At Zillow Home Loans, we can pre-qualify you in as little as 5 minutes with no impact to your credit score.An equal housing lender. NMLS #10287.
Sell with ease on Zillow
Get a Zillow Showcase℠ listing at no additional cost and you could sell for —faster.
$371,100
2% more+$7,422
With Zillow Showcase(estimated)$378,522

