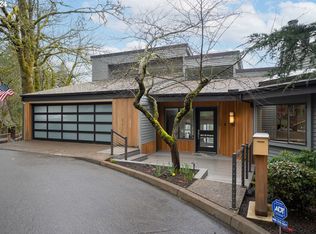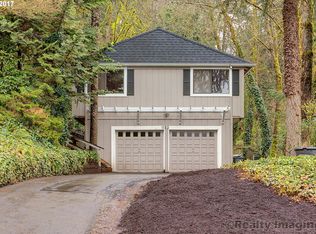Sold
$775,000
1141 Devon Ln, Portland, OR 97034
2beds
1,932sqft
Residential, Single Family Residence
Built in 1976
0.32 Acres Lot
$830,500 Zestimate®
$401/sqft
$3,251 Estimated rent
Home value
$830,500
$781,000 - $889,000
$3,251/mo
Zestimate® history
Loading...
Owner options
Explore your selling options
What's special
Fabulous home nestled amongst the trees! One of a kind hide-a-way home on .37 acre next to Greenbelt. Enjoy views of the mountain and city in the wall of windows. Gourmet Neil Kelly kitchen with many upgrades. Custom designed office for your working comfort.
Zillow last checked: 8 hours ago
Listing updated: February 21, 2023 at 04:26am
Listed by:
Lisa Balmes PC 503-901-6545,
Chris Balmes Properties LLC,
Chris Balmes PC 503-319-7026,
Chris Balmes Properties LLC
Bought with:
Jennifer Gurzi, 200401159
Knipe Realty ERA Powered
Source: RMLS (OR),MLS#: 23236207
Facts & features
Interior
Bedrooms & bathrooms
- Bedrooms: 2
- Bathrooms: 3
- Full bathrooms: 2
- Partial bathrooms: 1
- Main level bathrooms: 1
Primary bedroom
- Features: Bathroom, Deck, Closet, Suite
- Level: Lower
- Area: 208
- Dimensions: 13 x 16
Bedroom 2
- Features: Bathroom, Closet, Suite
- Level: Lower
- Area: 195
- Dimensions: 13 x 15
Dining room
- Features: Deck, Hardwood Floors, Sliding Doors
- Level: Main
- Area: 208
- Dimensions: 13 x 16
Kitchen
- Features: Dishwasher, Eat Bar, Galley, Microwave, Builtin Oven
- Level: Main
- Area: 78
- Width: 6
Living room
- Features: Deck, Fireplace, Vaulted Ceiling
- Level: Main
- Area: 300
- Dimensions: 15 x 20
Heating
- Forced Air, Fireplace(s)
Cooling
- Central Air
Appliances
- Included: Built In Oven, Built-In Range, Dishwasher, Disposal, Free-Standing Refrigerator, Gas Appliances, Microwave, Gas Water Heater
Features
- Ceiling Fan(s), Vaulted Ceiling(s), Bathroom, Closet, Suite, Eat Bar, Galley, Pantry, Tile
- Flooring: Hardwood, Tile, Wall to Wall Carpet
- Doors: French Doors, Sliding Doors
- Windows: Aluminum Frames, Double Pane Windows, Skylight(s)
- Number of fireplaces: 1
- Fireplace features: Wood Burning
Interior area
- Total structure area: 1,932
- Total interior livable area: 1,932 sqft
Property
Parking
- Total spaces: 1
- Parking features: Driveway, Off Street, Garage Door Opener, Attached, Extra Deep Garage
- Attached garage spaces: 1
- Has uncovered spaces: Yes
Features
- Levels: Tri Level
- Stories: 3
- Patio & porch: Deck, Porch
- Has view: Yes
- View description: City, Mountain(s), Trees/Woods
Lot
- Size: 0.32 Acres
- Dimensions: 46 x 139 x 94 x 104 x 84
- Features: Greenbelt, Private, Sloped, Trees, SqFt 10000 to 14999
Details
- Parcel number: 00308278
- Zoning: R-7.5
- Other equipment: Air Cleaner
Construction
Type & style
- Home type: SingleFamily
- Architectural style: Craftsman
- Property subtype: Residential, Single Family Residence
Materials
- Cedar
- Foundation: Pillar/Post/Pier
- Roof: Composition
Condition
- Approximately
- New construction: No
- Year built: 1976
Utilities & green energy
- Gas: Gas
- Sewer: Public Sewer
- Water: Public
- Utilities for property: Cable Connected
Community & neighborhood
Location
- Region: Portland
- Subdivision: Windsor Terrace
Other
Other facts
- Listing terms: Cash,Conventional,FHA,VA Loan
- Road surface type: Concrete
Price history
| Date | Event | Price |
|---|---|---|
| 2/16/2023 | Sold | $775,000+3.3%$401/sqft |
Source: | ||
| 1/20/2023 | Pending sale | $750,000$388/sqft |
Source: | ||
| 1/18/2023 | Listed for sale | $750,000$388/sqft |
Source: | ||
| 1/8/2023 | Pending sale | $750,000$388/sqft |
Source: | ||
| 1/3/2023 | Listed for sale | $750,000+70.6%$388/sqft |
Source: | ||
Public tax history
| Year | Property taxes | Tax assessment |
|---|---|---|
| 2024 | $7,116 +3% | $370,439 +3% |
| 2023 | $6,907 +3.1% | $359,650 +3% |
| 2022 | $6,702 +8.3% | $349,175 +3% |
Find assessor info on the county website
Neighborhood: Hallinan
Nearby schools
GreatSchools rating
- 9/10Hallinan Elementary SchoolGrades: K-5Distance: 0.4 mi
- 6/10Lakeridge Middle SchoolGrades: 6-8Distance: 2.7 mi
- 9/10Lakeridge High SchoolGrades: 9-12Distance: 1.1 mi
Schools provided by the listing agent
- Elementary: Hallinan
- High: Lakeridge
Source: RMLS (OR). This data may not be complete. We recommend contacting the local school district to confirm school assignments for this home.
Get a cash offer in 3 minutes
Find out how much your home could sell for in as little as 3 minutes with a no-obligation cash offer.
Estimated market value
$830,500
Get a cash offer in 3 minutes
Find out how much your home could sell for in as little as 3 minutes with a no-obligation cash offer.
Estimated market value
$830,500

